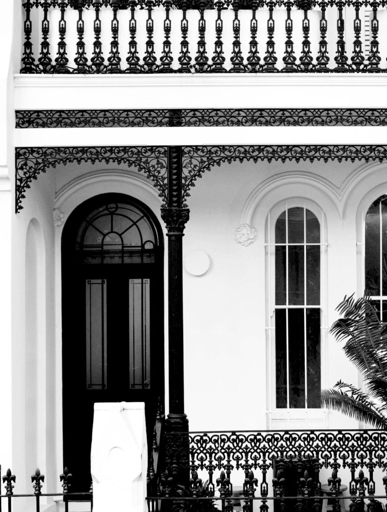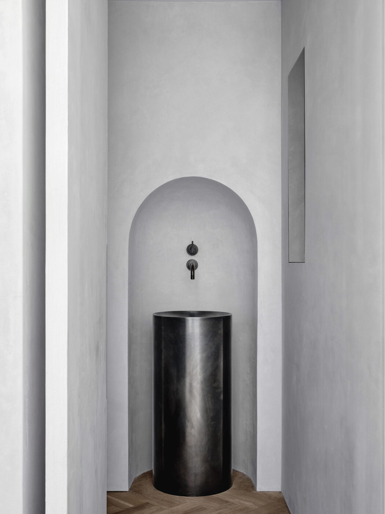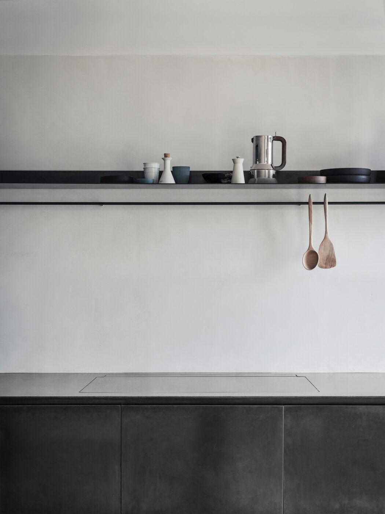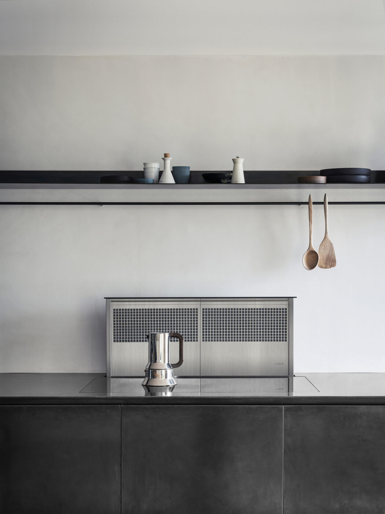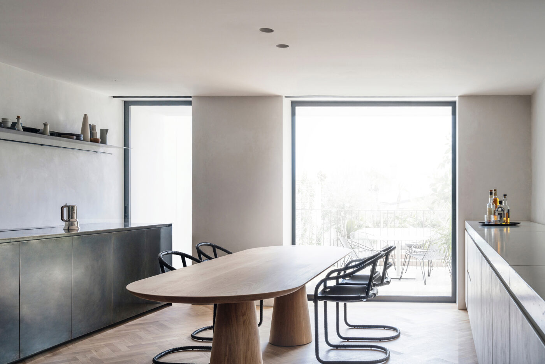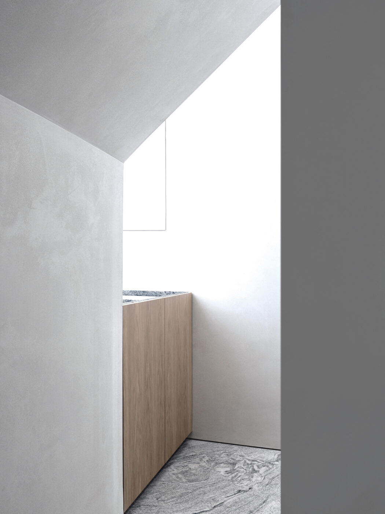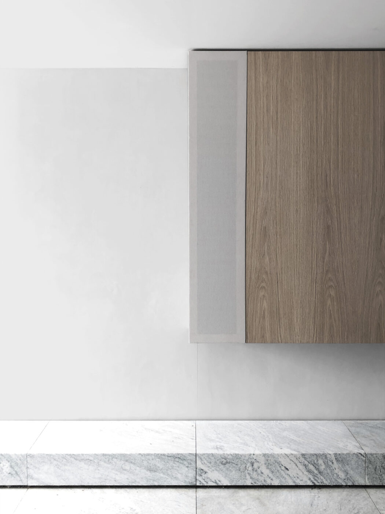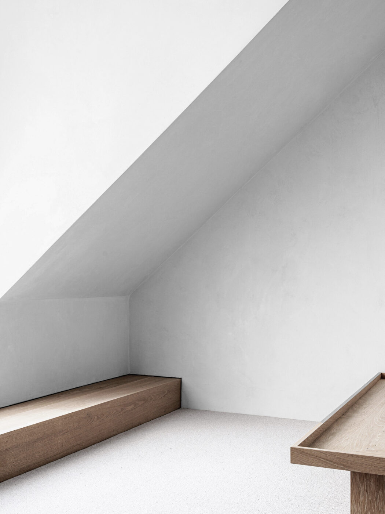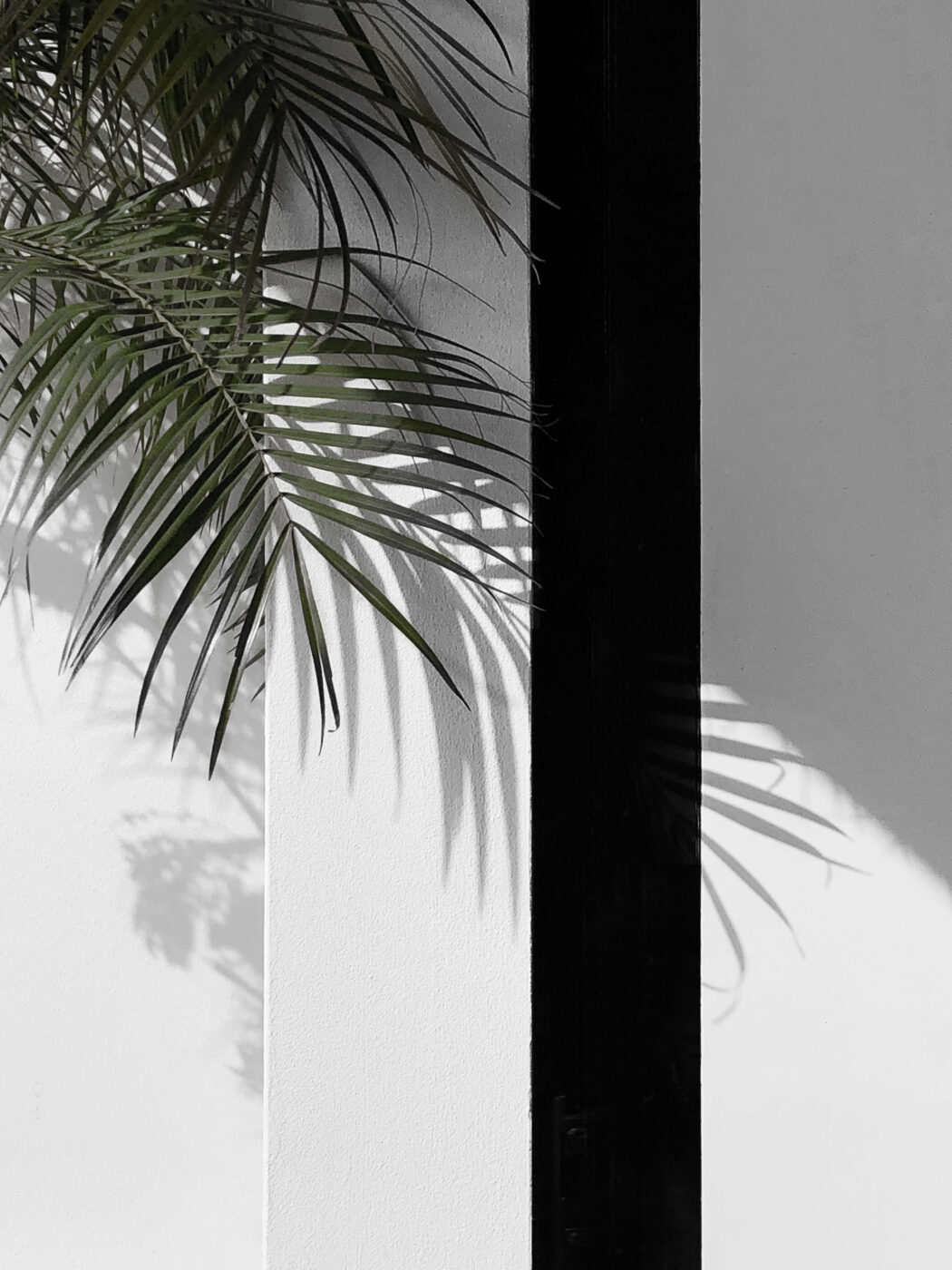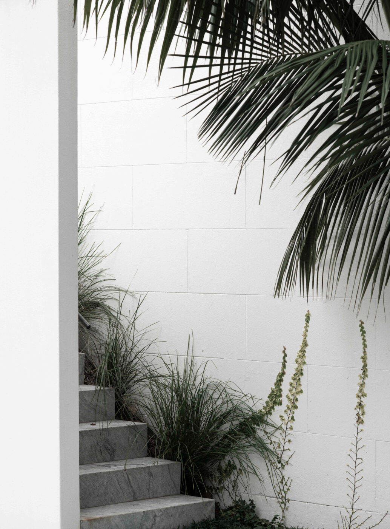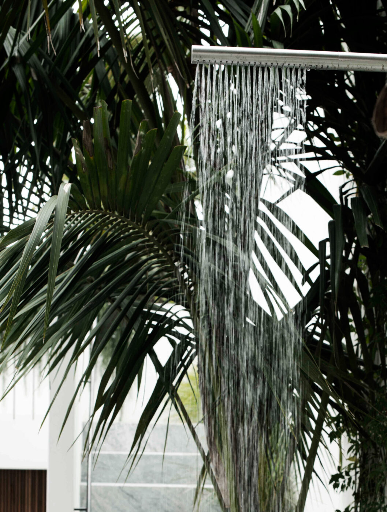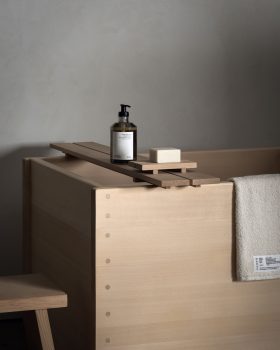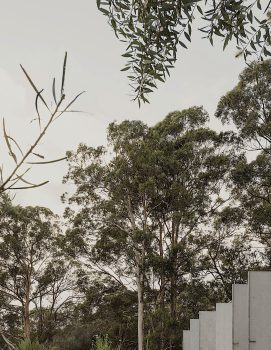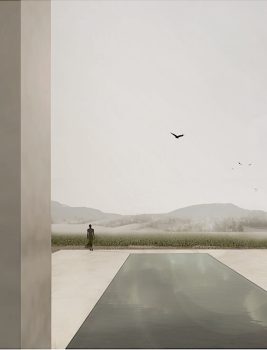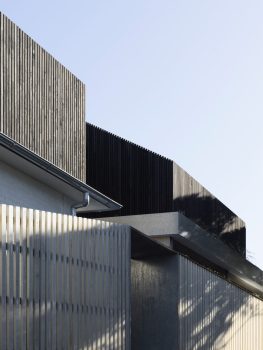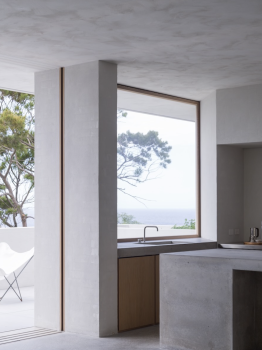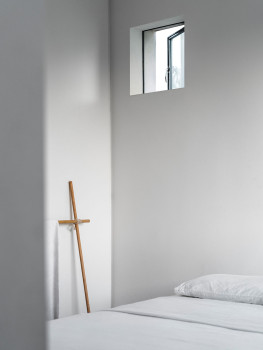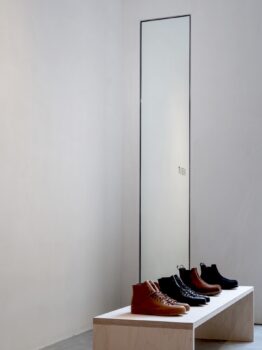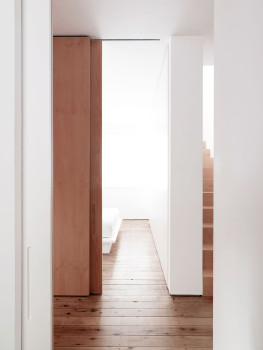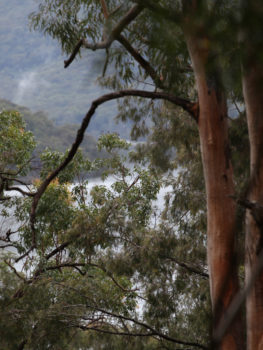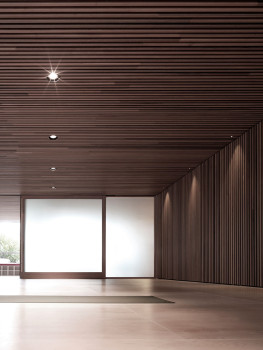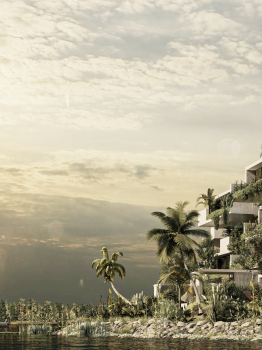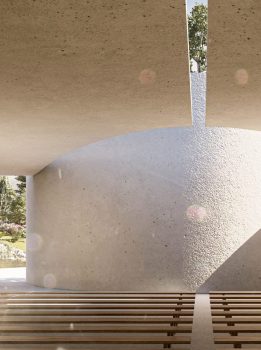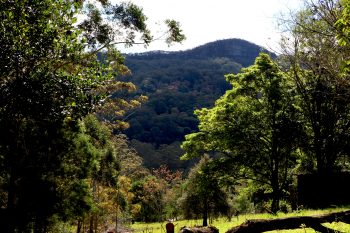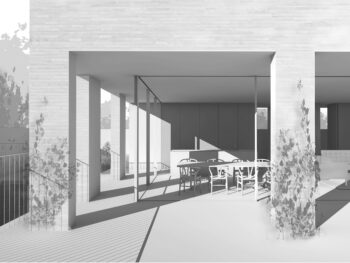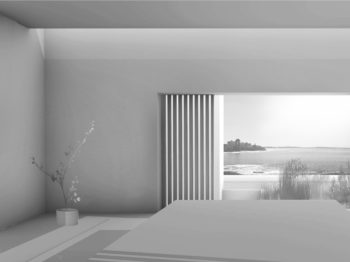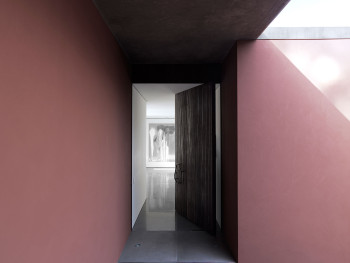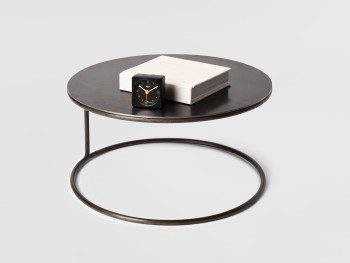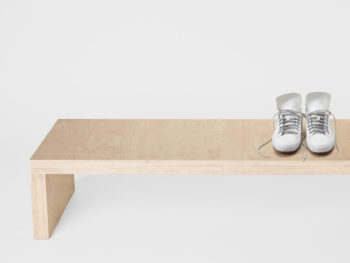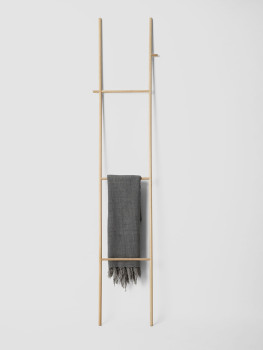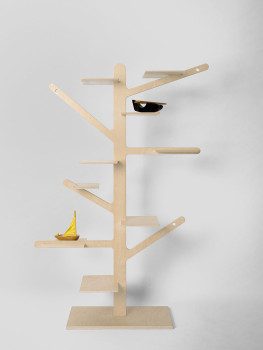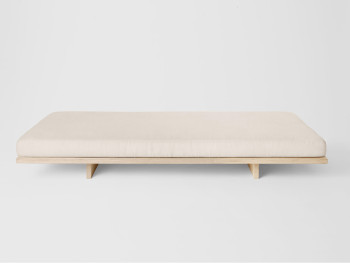A Victorian Terrace house with poorly organised rooms over five levels was re-imagined to become a home of reception and containment, comfort and serenity, sanctuary and a deep connection with nature.
Vertical circulation was reworked to direct entry towards an arrival respite, a place to pause, sit and welcome guests. From the street entry the home’s levels are simplified into 2 zones; downstairs to kitchen, dining and lounge areas with access to the rear courtyard and pool; up takes you to the more private quarters, an intimate second lounge come study, and the bedroom levels.
Kitchen and dining connect directly with the rear courtyard via a sundeck overlooking the pool, which flows to a second terrace lounge built on the garage roof.
Natural lime plaster, soft textured granite, and oak boards, and are woven into the inner fabric of the home. Raw steel, and further use of oak are worked and crafted into objects, furnishings, fixtures and fittings. Each space is designed to nourish the soul, with consideration to light, shade, proportion and materiality.
Close text

