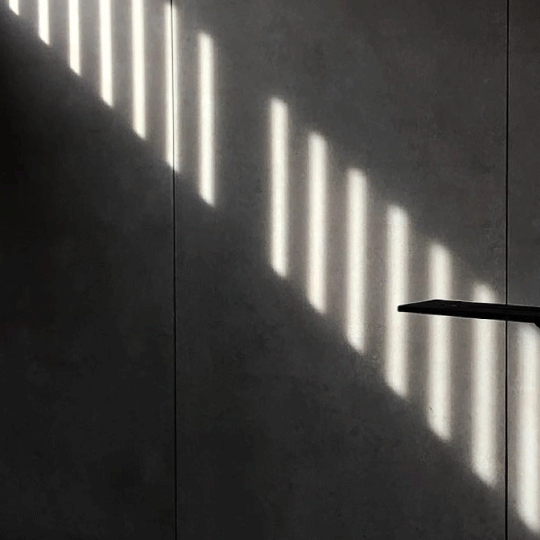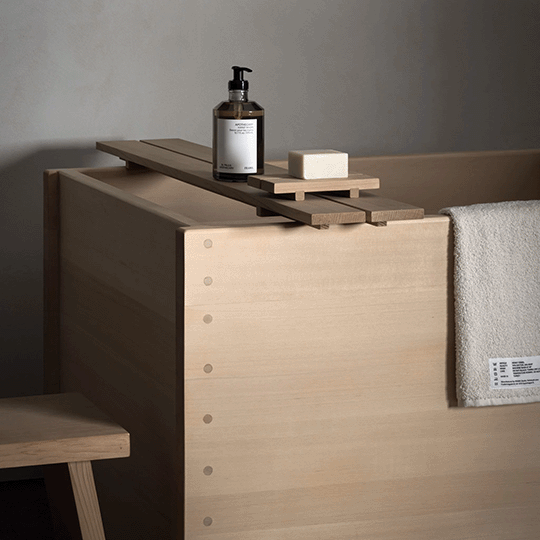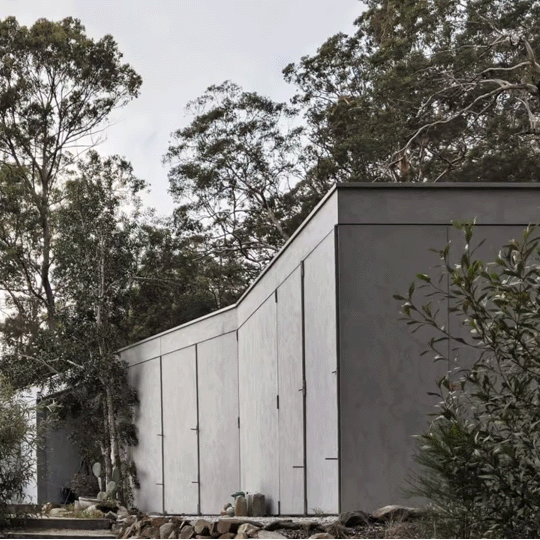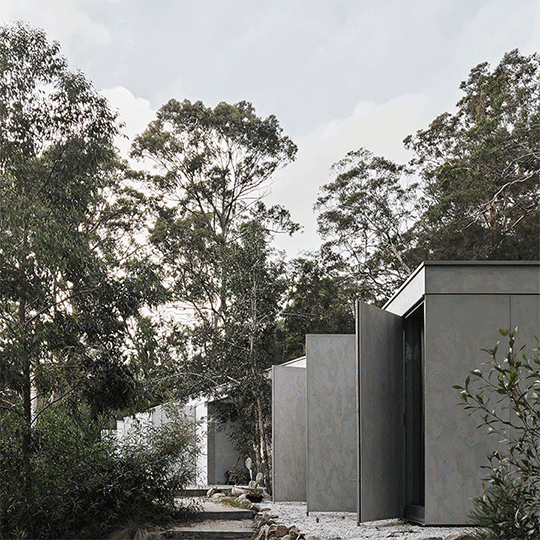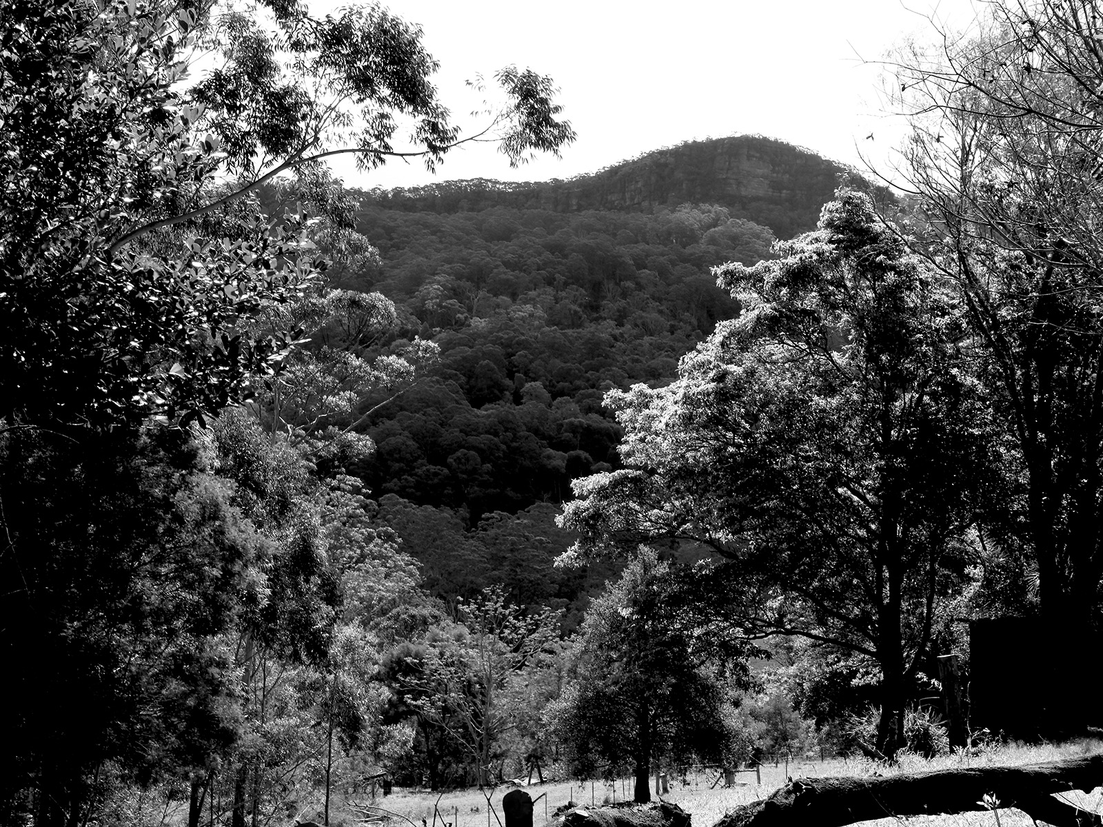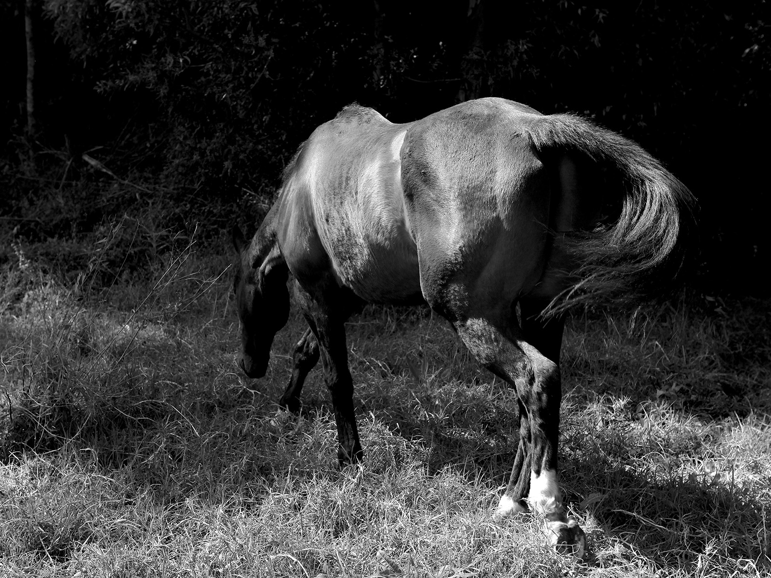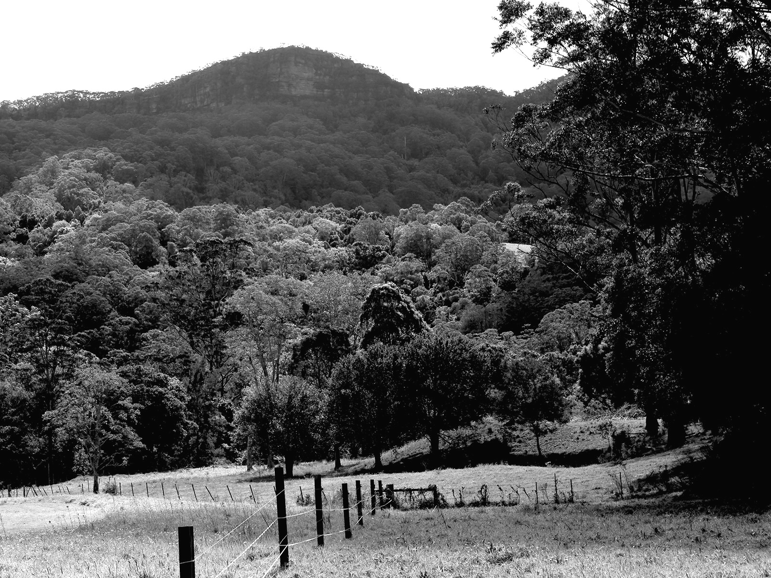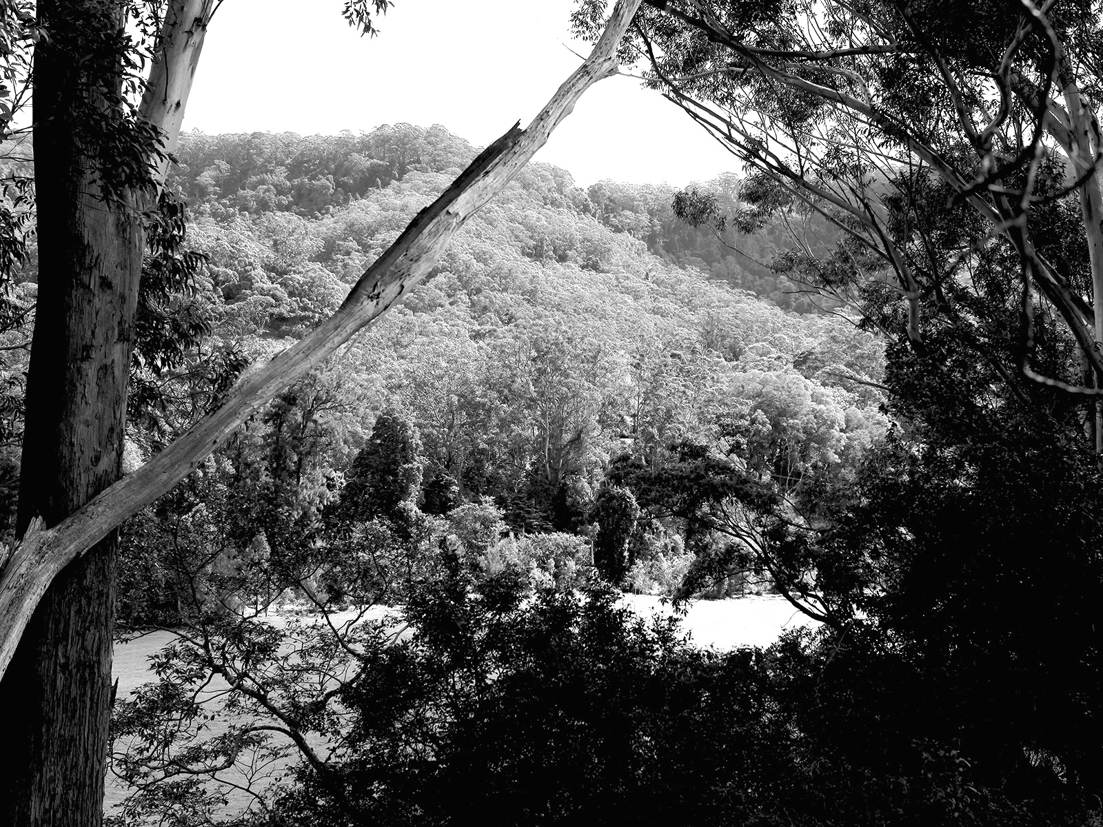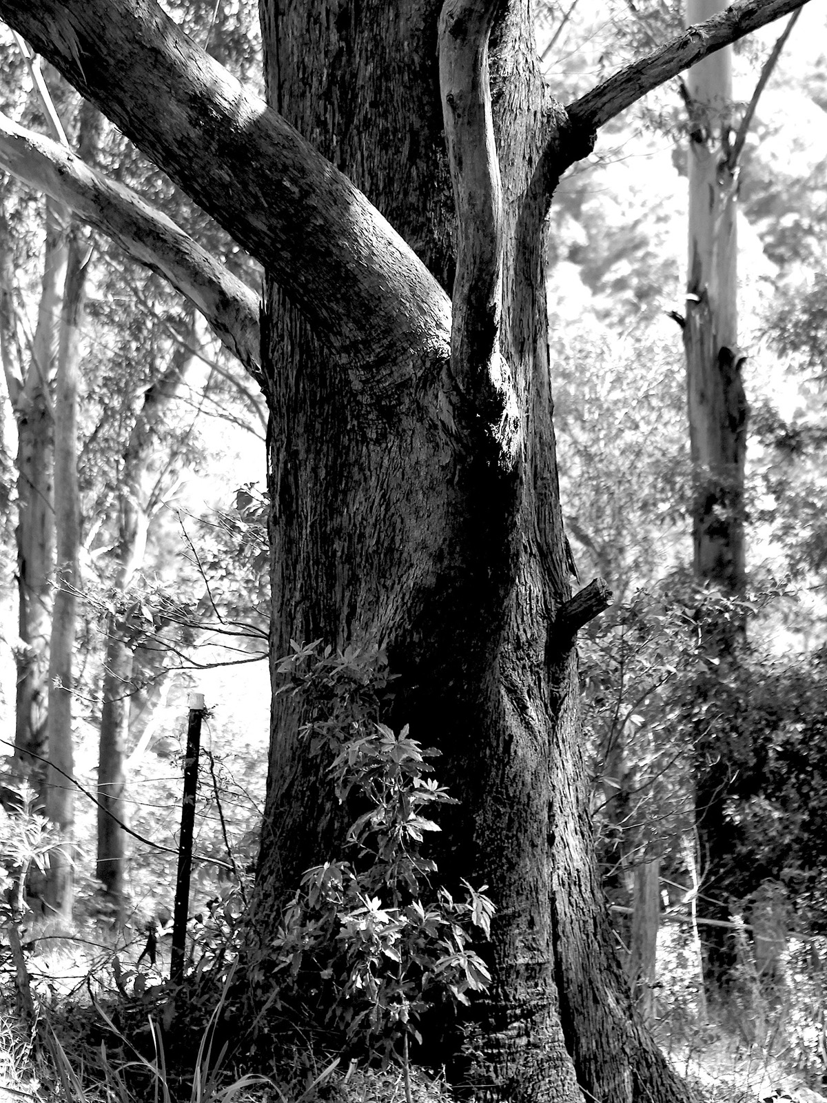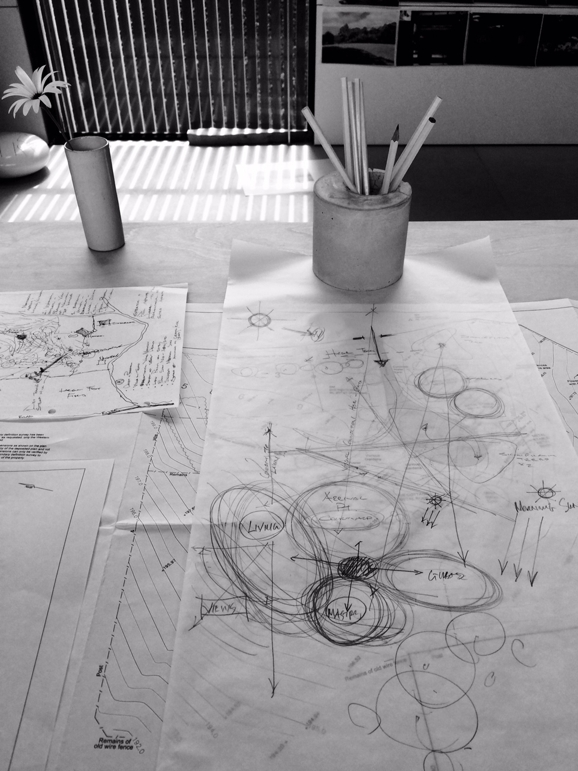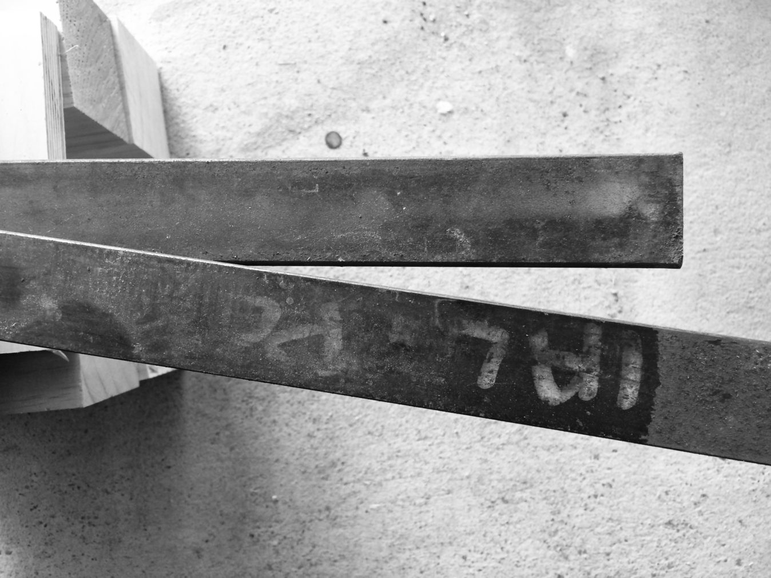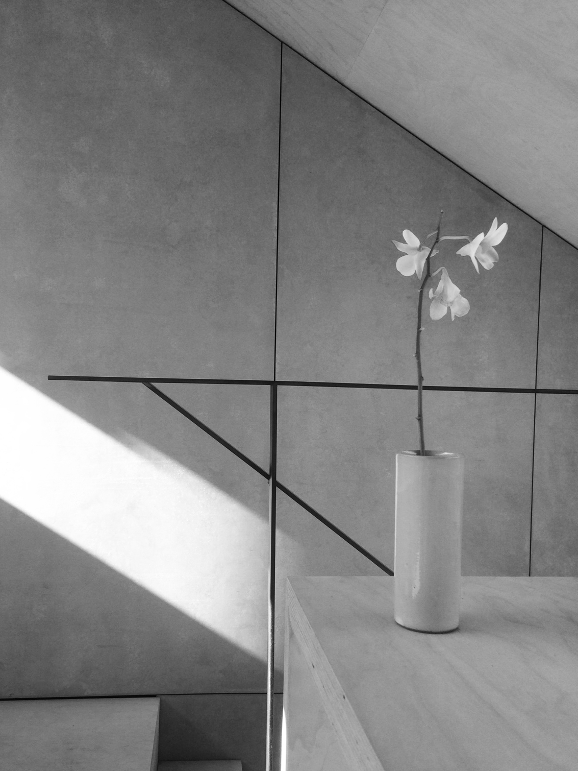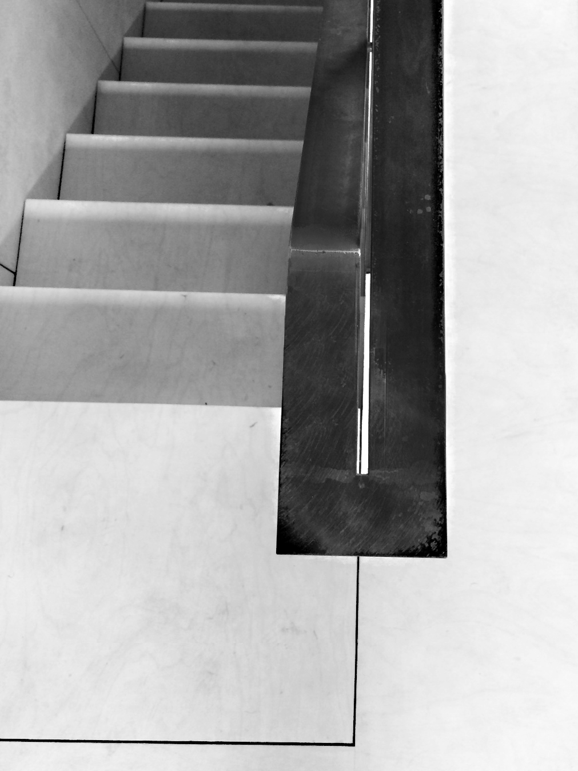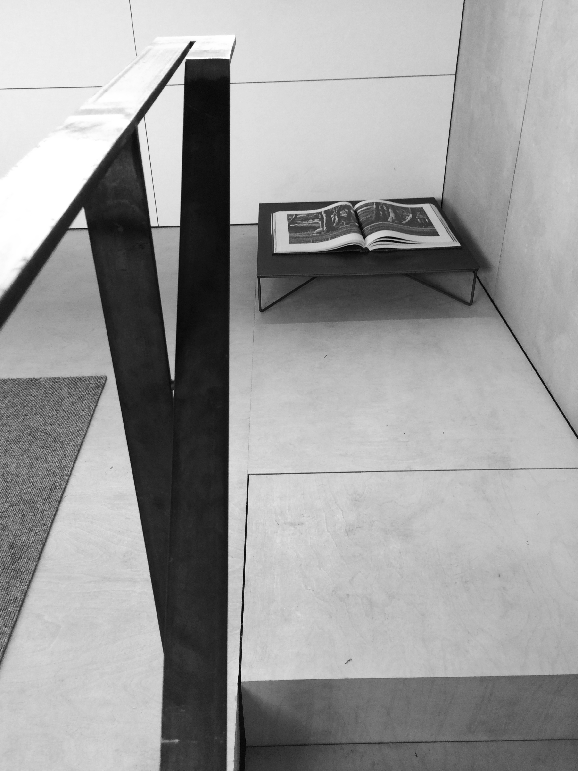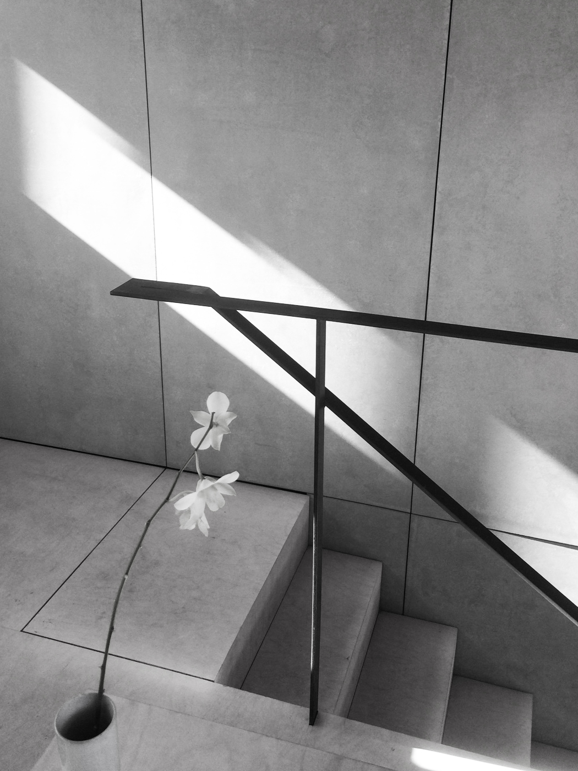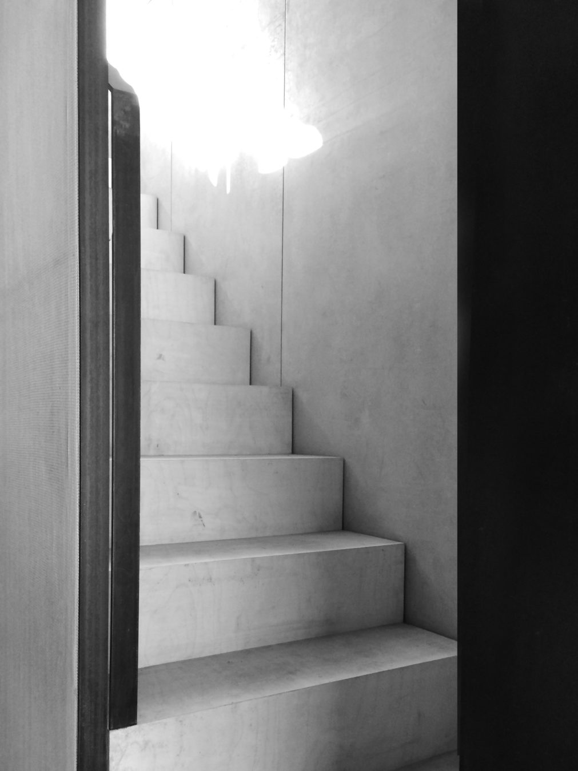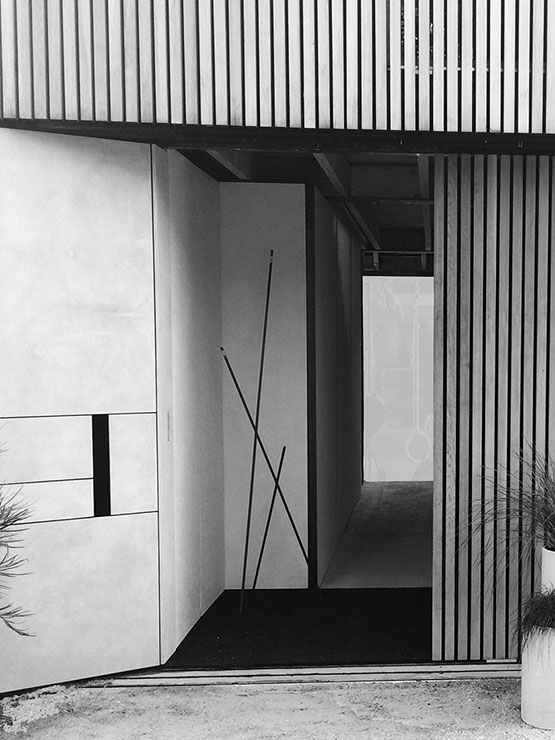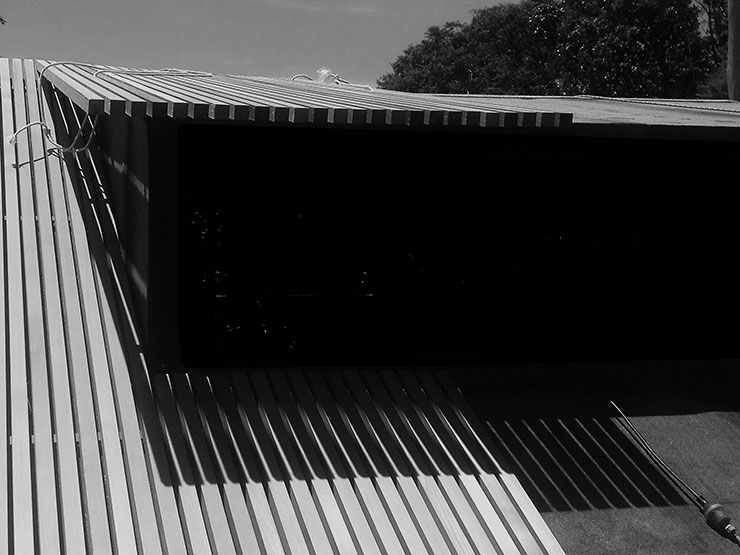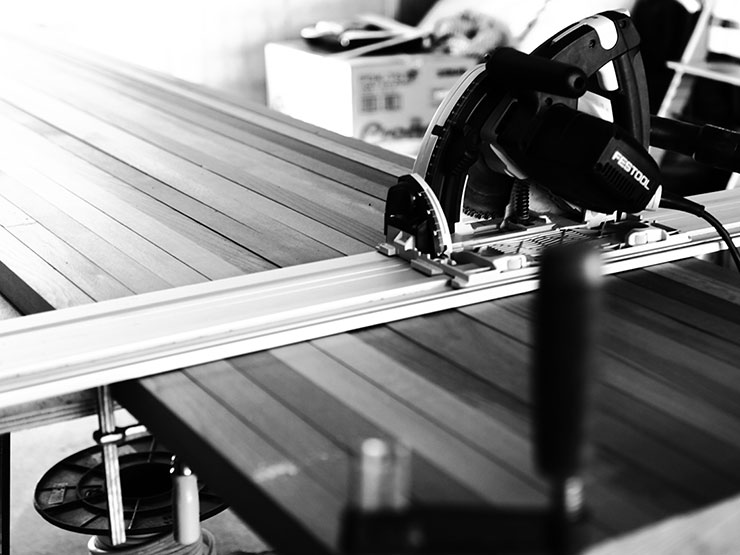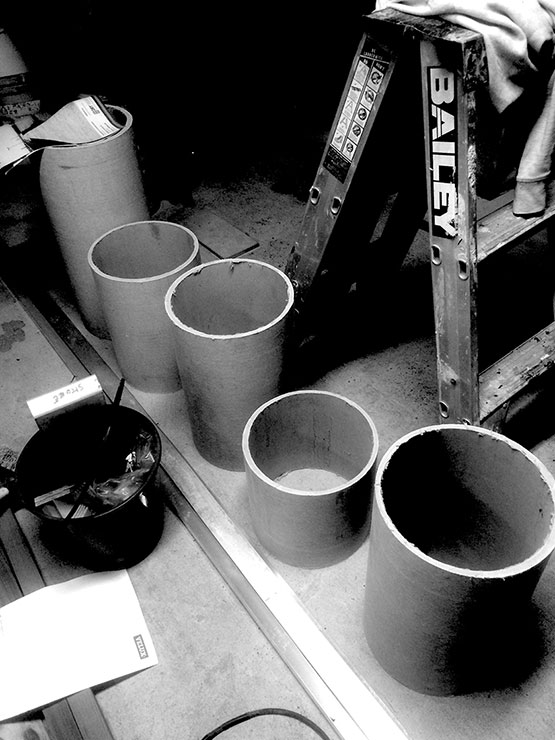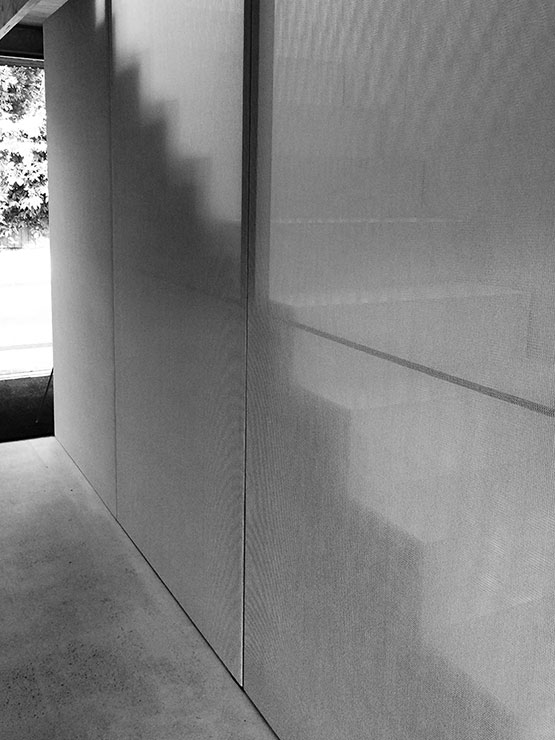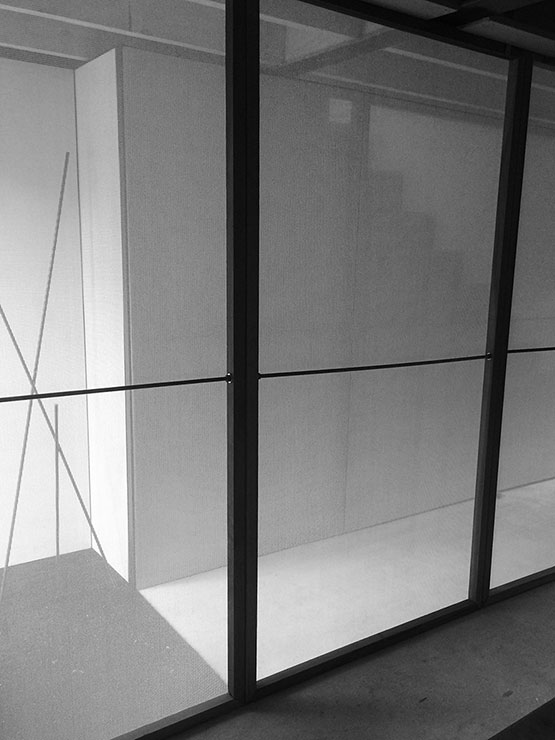Why light and shade are the overlooked foundation of human-centred architecture
As an architect and designer, I have always been interested in how our relationship with the natural world contributes to our wellbeing, exploring and seeking to understand how and why it impacts the human spirit and psyche.
As an integral element of our environment, the importance of light in the pursuit of enriching and enduring architecture is well understood, yet when the subject arises in design dialogues the natural solution is almost always ‘more.’ There is no doubt light is both wonderful and crucial, but so is shade. Balance is the key – and the real magic lies at the threshold of both.
I was fortunate enough to have spent some of my formative years in a very modest and natural setting, living in the countryside without electricity at home. For a period of four years as a child, evenings were spent relying on candlelight, collecting firewood in a forest at dusk and cooking on an open fire. Although unaware of my good fortune at the time, looking back I can see how my relationship with time, space, light and shade were shaped by this period in my youth.
Understanding light, shade and over-illumination
Each day, we are still learning more about all the ways our bodies are connected to light. As human beings, we even emit light ourselves, at an ultra-low level, right up until the moment of death.
Light helps to tune our circadian rhythm – our ‘inner clock’ – by triggering melatonin at night and cortisol in the morning, maintaining our hormonal balance. When we interfere with our relationship to the natural rhythms of light, we negatively disrupt the internal biological process, increasing stress and reducing immune system function.
Complex red and infrared light wavelengths, experienced most at sunrise and sunset, also activate our stem cells, promoting growth, healing and cell optimisation. It is no mere coincidence that we are attracted to the beauty of these daily moments – photon cellular communication as a phenomena has been instrumental to human evolutionary success, just as it has been to the success of most living species on the planet.
There are countless studies which reveal the damage of light pollution to animal health. Everything from sleep health, hormone imbalance, migration disruption, infertility and genetic disorders have been identified in animals that are exposed to environments where light pollution has overtly interfered with natural darkness. It surely goes without saying that we, as part of the complete working ecosystem of the natural world, are also being affected by the over-illumination of our evening and night-time hours.
Remember that the first practical electric light was invented in the 19th century, meaning that electric lighting has only existed for less than 1% of human existence. Only in an even smaller portion of that time have we come to accept the extremely high lumen levels we experience today as normal.
Painting with light: designing with light and shade
We perceive our man-made and natural three-dimensional world through shifting gradients of light and dark, which brings the form of our buildings to life. If we strip back the many layers of a designed space, we are left simply with a volume, light and shade. It is at this point that we are able to truly understand the soul and essence of a space that has been designed.
When we consider lighting in the design process, we have two unique scenarios: day and night. During the day, our designs can manipulate, filter, direct and redirect the natural light. At night-time, we introduce artificial light, which we create and control.
Consider a sun-drenched space with dappled shadows dancing across a wall, the warmth and comfort of a dimly lit room with an element of softly diffused light, or a skylight lined with gold paint, hidden from view, that bounces a golden glow only at certain parts of the day. When a room is not afforded an orientation benefitting from direct sunlight, then a perfectly placed tree or built element outside a south-facing window can provide indirect connection to the sun as it moves throughout the day.
Introduced lighting is a powerful tool on the architectural palette, allowing for the creation of micro environments – a choreographed moment – within the macro, without the need for actual physical divisions. Imagine a dimly lit lamp beside a reading chair in the corner of a dark room, a chair by a window bathed in winter sun whilst the remainder of the room rests in shade. Or imagine your favourite restaurant, where single table lamps form the only lighting in an otherwise darkened room. Here, light and shade reveals its ability to delineate individual spaces so intimate that it is as if there is a wall between you and the table next to you. The threshold of your unique sphere of light creates a perceived barrier to your stories, secrets and declarations.
Like a great Rembrandt painting or a classic cinematic masterpiece, as architects we too paint with light. In the nuanced interplay of light and dark, we can find not only healthier lives, but also nostalgia, romance, refuge, intimacy and a sense of play and theatre.
Recalibrating our age-old connection with light and shade
We know that architecture has the power to inspire and impress, but it also has the power to renew, nourish and caress our soul – in short, to heal. Yet after millennia spent gathered around the campfire or by the light of a flickering candle, have we now forgotten the benefits of living both with and without light?
I believe that learning how to optimise light and shade, and importantly re-learning how to live with less introduced light in our night-time environments, is key to our health and wellbeing. Architecture that is truly human-centred must deeply consider how and why light has such a profound influence on our health and wellbeing.
If we are to create architecture that contributes to a holistic sense of wellbeing – both physically and mentally – then we must minimise disruptions and fully embrace light’s shifting qualities, allowing our spaces to evolve throughout the day and thereby deepening our connection to the natural environment. Recalibrating our understanding of light is not about invention, but about remembering what we have always innately understood.
A journey of renewal
Embrace the restorative power of bathing, a ritual that nurtures not just the skin, but the soul.
Transform your bathroom into a serene retreat and elevate your daily self care into a meditative journey of renewal with the K Y O T O Wood range, inspired by the ancient traditions of Japanese bathing.
Born from timeless Japanese principles of cleansing and mindfulness, the new range invites you to slow down, reflect, and reconnect.
The centrepiece of the range is the fully custom Hinoki bathtub, handcrafted for us in Japan in the tradition of the ofuro.
A complementing locally made furniture series, sculpted from Western Red Cedar by experienced artisan Ian Monty, creates a cohesive and meditative bathing experience.
Crafted from Hinoki and Western Red Cedar, each product in the collection embodies the essence of simplicity and tranquility. These unique woods, specifically chosen for their rich aroma, release a soothing scent when wet. As the steam rises, the fragrance transforms your bathroom into a luxurious and relaxing Japanese onsen promoting a deeper connection to nature and self.
Together, these pieces celebrate enduring, tactile materials, drawing on centuries-old traditions to invite presence into the everyday. Allow the K Y O T O Wood range to remind you of the importance of self, the beauty of simplicity and the importance of ritual and restoration in your daily life.
Amongst the Eucalypts honoured in NSW Architecture Awards
We’re humbled that Amongst the Eucalypts has been awarded a Commendation in the Residential Architecture—Houses (New) category at the 2025 NSW Architecture Awards.
In an era of intensifying bushfires driven by climate change, the design strategies embedded in this home feel more relevant than ever.
We hope it offers a blueprint for designing with fire in mind—one that is characterised by respectful coexistence with nature.
A house of refuge and resilience
We’re thrilled to share our most recent project, Amongst the Eucalypts, has been shortlisted for the 2025 NSW Architecture Awards in the Residential Architecture – Houses (New) category.
Located on the edge of a lake and surrounded by native bushland, this compact, bushfire-resistant home redefines what’s possible in Australia’s high-risk flame zones — balancing protection, openness and a profound connection to place.
Architecturally defined in response to its rare location, the home was conceived as a space of retreat and immersion for a young family seeking a simpler way of living, embedded in nature. Lightly anchored, compact in scale and carefully oriented, the house features a bespoke system of fire-proof facade panels that pivot open, unfolding the house from its protective shell to invite an expansive experience of sky and landscape while remaining fully protected.
The result is a home that responds to its environment with both strength and sensitivity, mirroring the resilience of the Australian bush – teaching us that we don’t have to compromise when choosing to live amongst the eucalypts.
We look forward to bringing you more updates about this deeply personal project.
Southern Highlands
Concept work begins on a property in the NSW Southern Highlands.
Whilst walking the site taking in all the elements, I am struck by a sense of familiarity. This magnificent landscape is very much Australian, yet so reminiscent of the Irish countryside of my youth – rolling hills, sweeping views, and lush green fields.
Back at the Workshop, immersed in testing and exploring ideas and possibilities. The creative process begins to blossom and the backbone of the design starts to take shape….
FINALLY IN!
Highlights from the final stages of making the Bronte workshop and studio…
Installing western red cedar rainscreen panels on the roof; preparing 6-metre long timber panel sections for cutting; making the fabric partition to define a path from the laneway entry to the studio (through the chaos of my workshop), and cutting concrete formwork tubes into varying lengths to become planters for the entry…upcycle!
White shade fabric stretched over a cedar frame, finished with a fine steel end plate. Held in place by magnets, the lightweight panels are devised to pop out with little fuss affording some extra workshop space when needed. I loved working outside making these screens, endless sunshine highlighting any flaw in my upholstery skills – which are all the better for this exercise.
Finally in – and looking forward to welcoming clients and friends to the new workshop and studio space.


