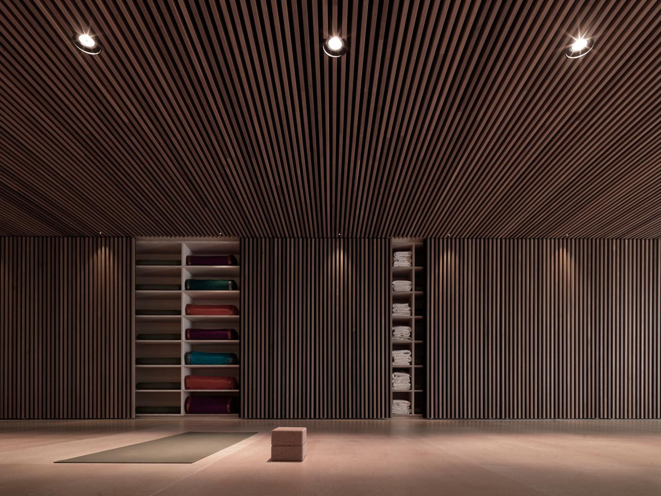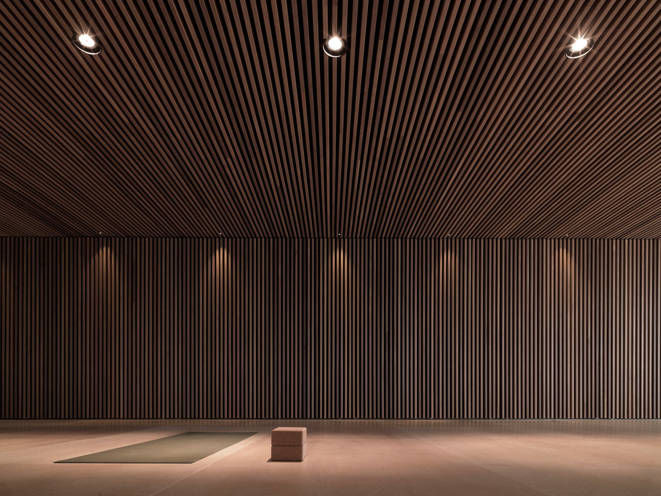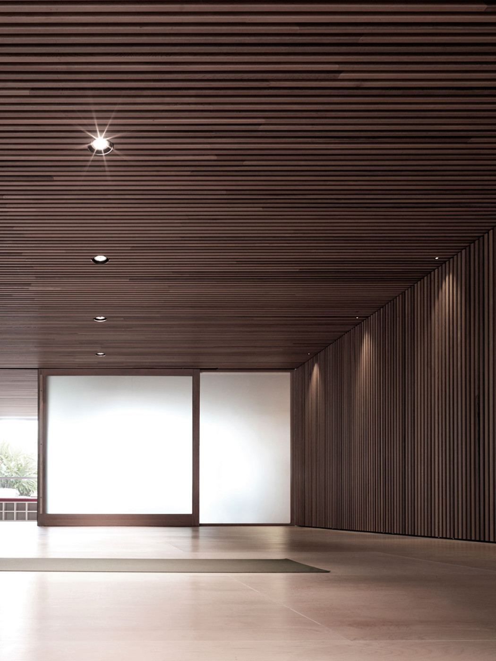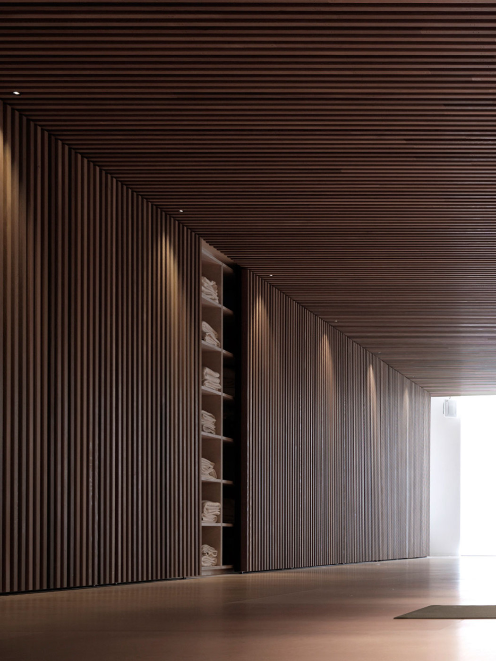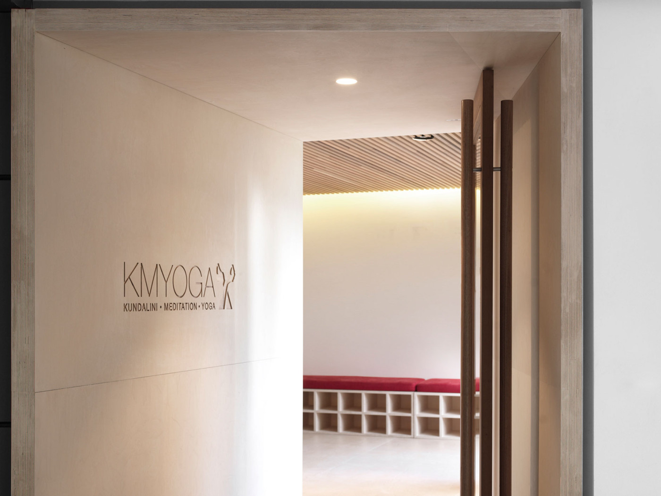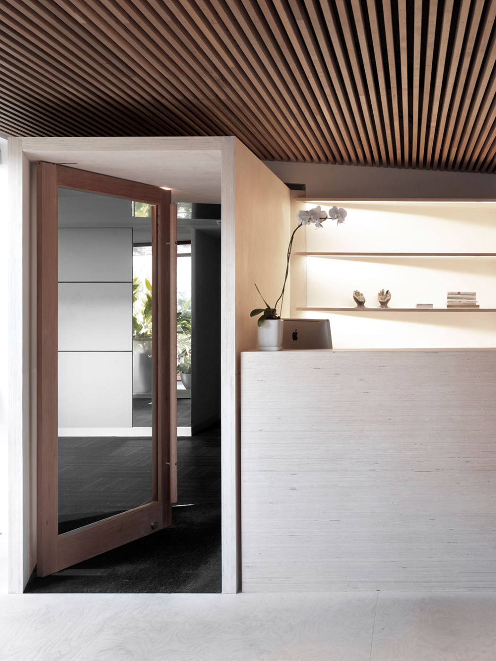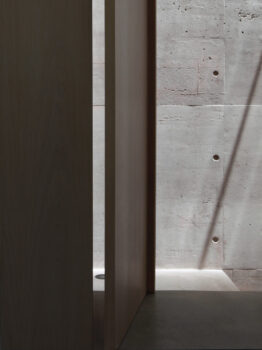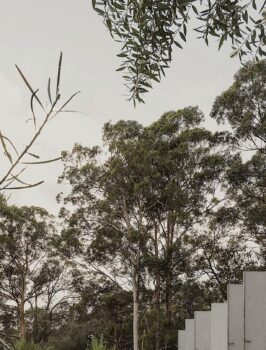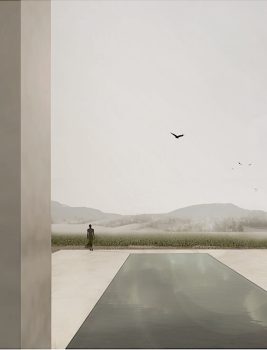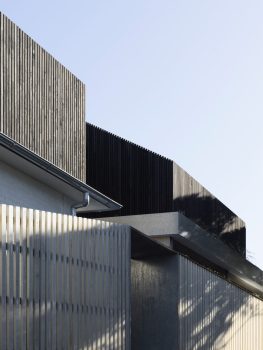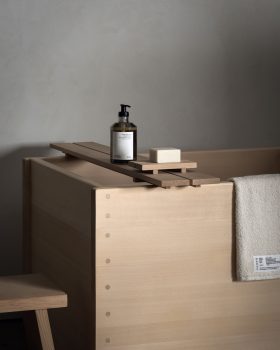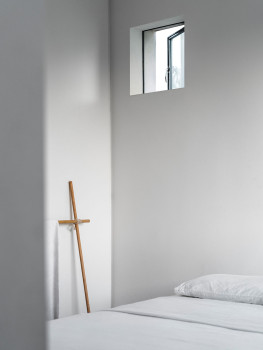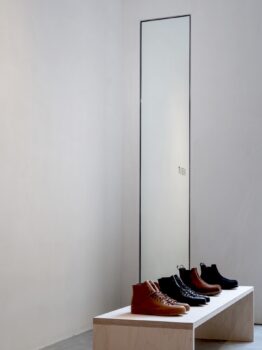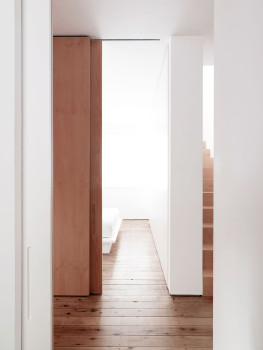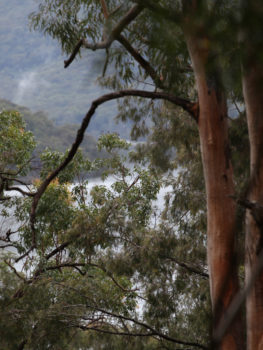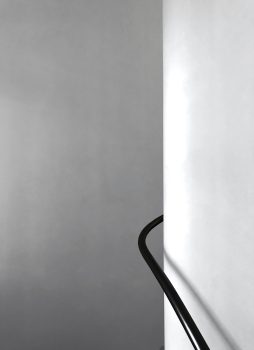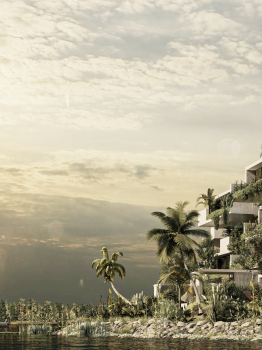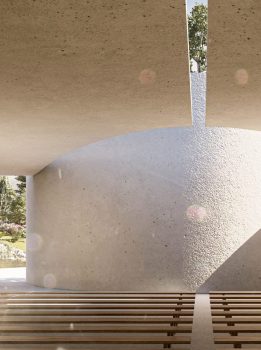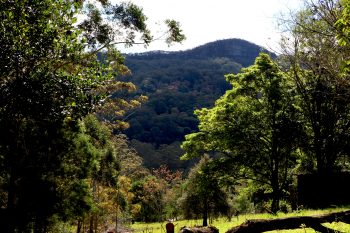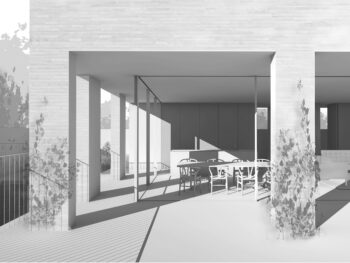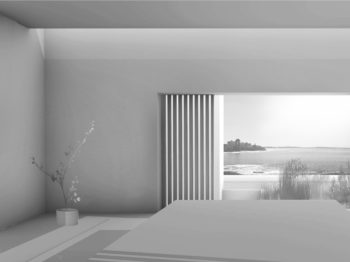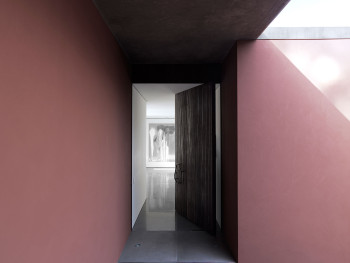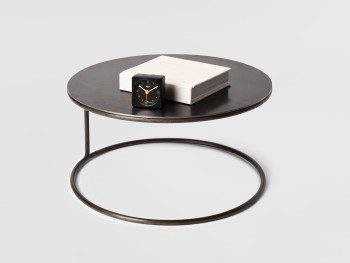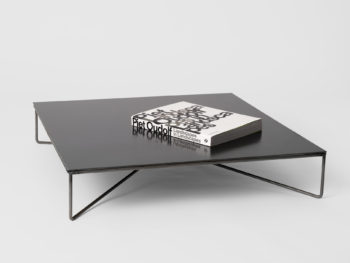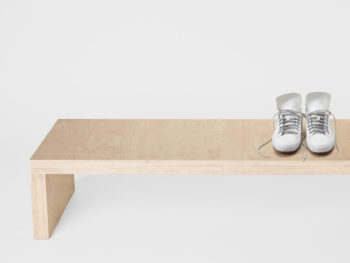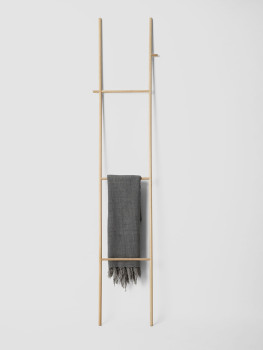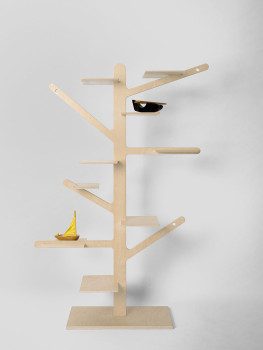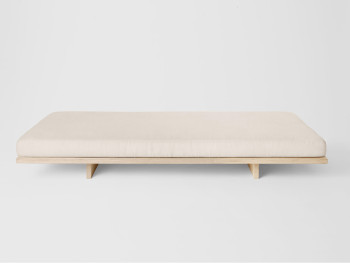The client wanted a sanctuary for yoga and meditation, encompassing a small retail component in a generic commercial building between two busy streets. Design challenges included: the entry off a bland commercial lobby, the ubiquitous office lighting, and a courtyard overlooked by offices and apartments.
To focus attention away from the commercial context, the space was lined with a cocoon of aromatic timbers, borrowing from Japanese and Scandinavian spa design – where walls and ceilings are cedar or birch. The cocooning effect begins at the threshold.
The floor is birch plywood. Walls and ceilings are lined with battens of western red cedar, unifying the space and concealing pipelines to air-conditioning, sprinklers and lighting. A tall spine of timber cabinetry with sliding battened doors screens out the office lobby and stores yoga mats, cushions and props. Battening skips over the windows to Oxford Street to diffuse light and screen out the street, while the courtyard has become a sheltered oasis with timber-decked terraces and mature trees.
Close text

