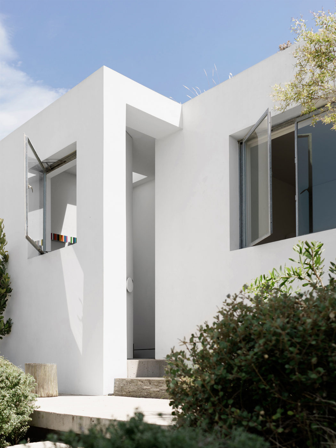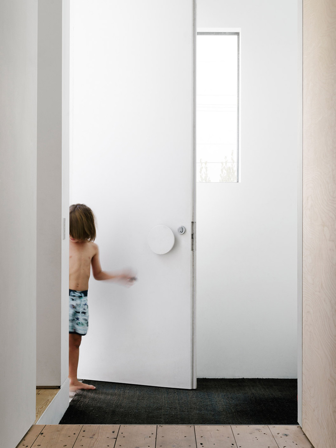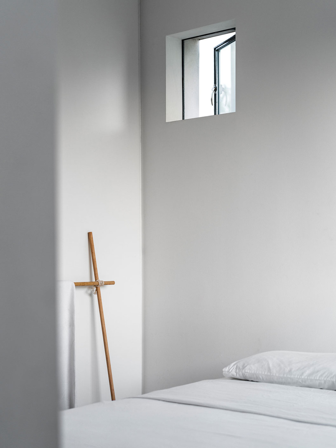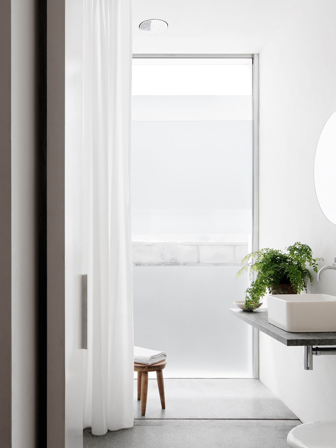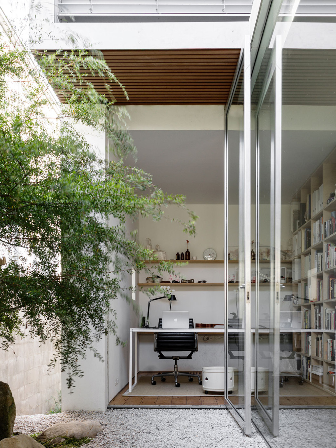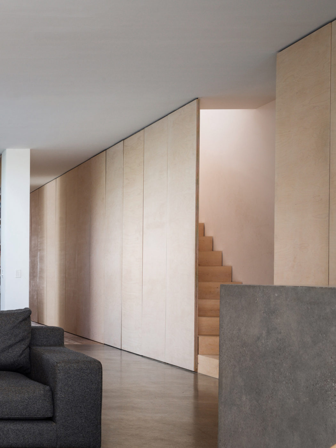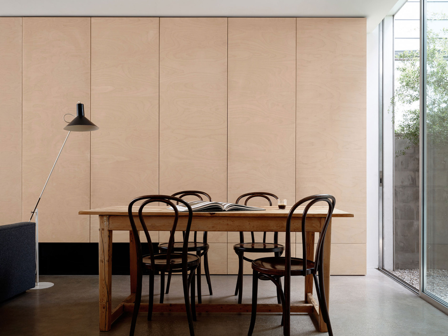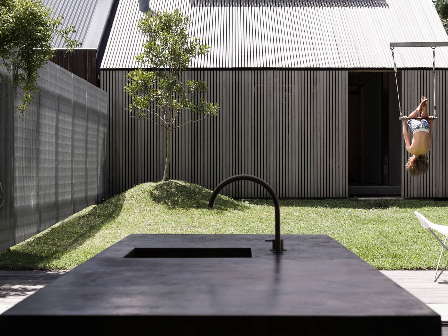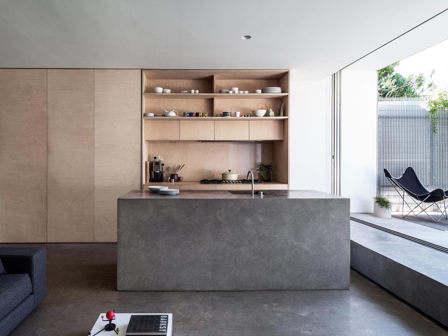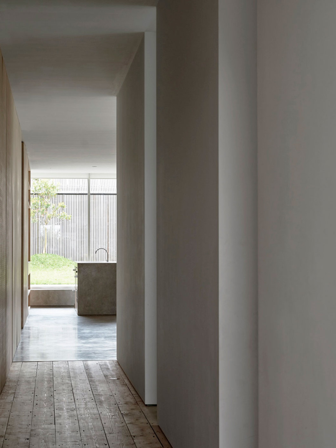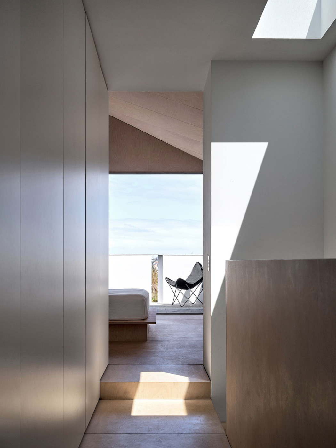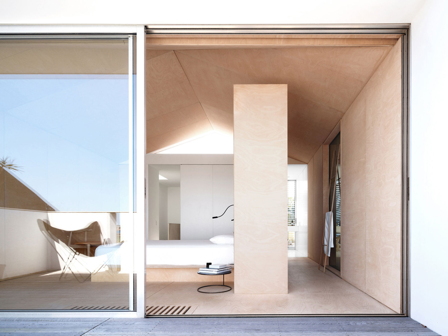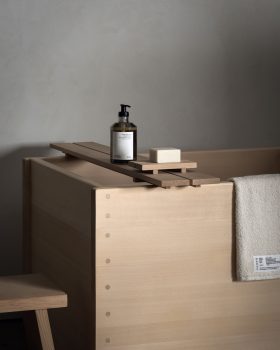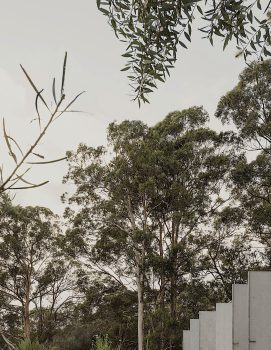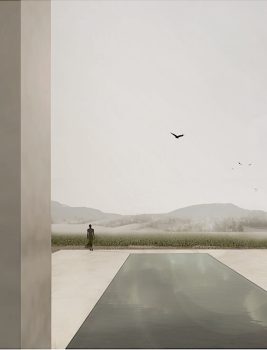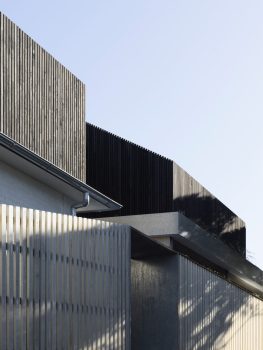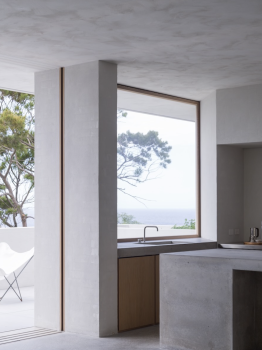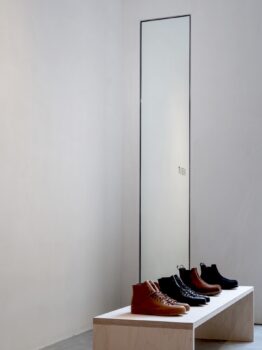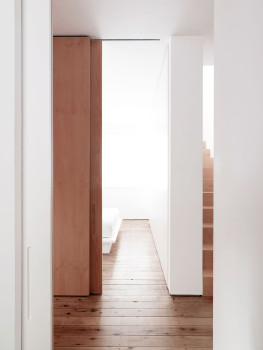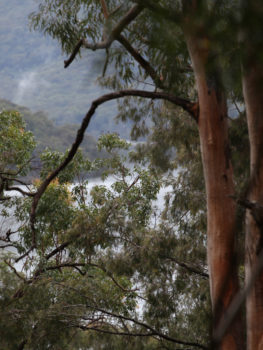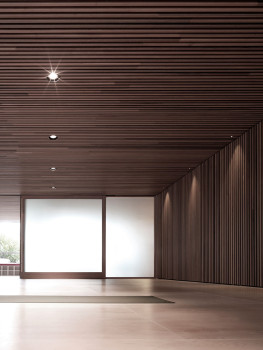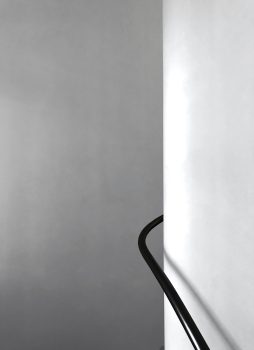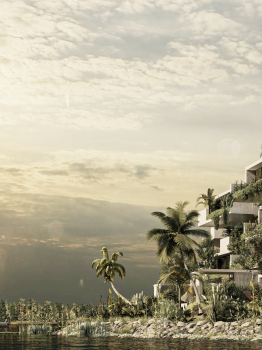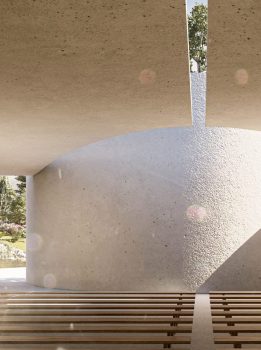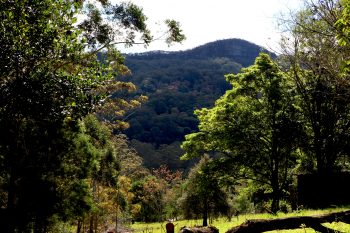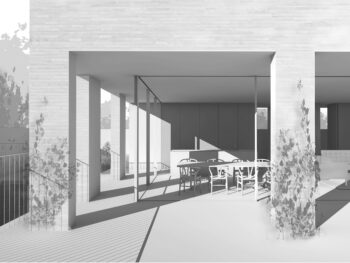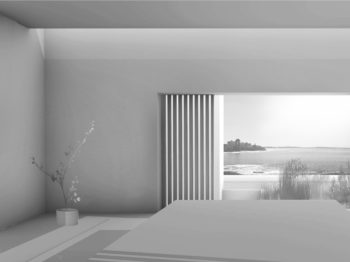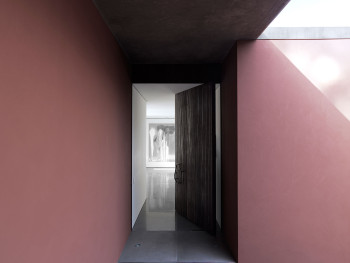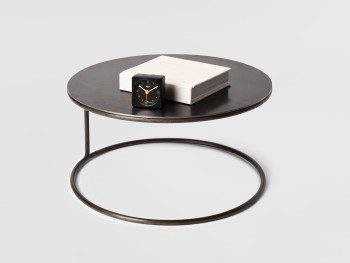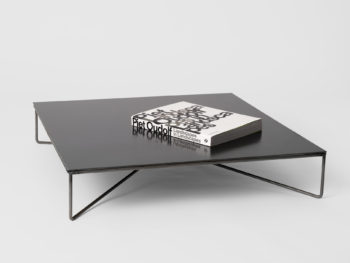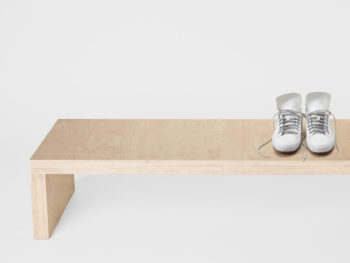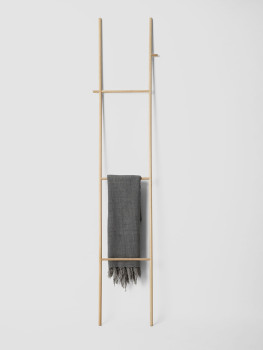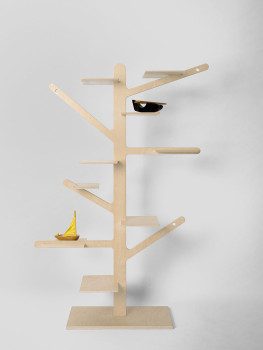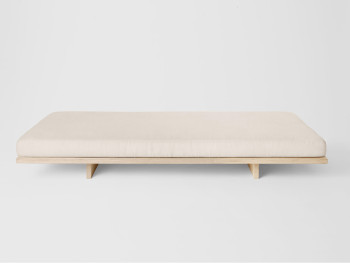A typical semi layout of dark rooms poorly organised was re-engineered to become a home of arrivals and transitions, comfort and containment, serenity and a sense of nature.
Its terraced front garden of flowering natives steps up to an entry platform that doubles as a sunset deck. Inside, the ‘boot room’ begins the sensory journey – its coir carpet invites ‘shoes off’ to feel floors of timber and concrete further on. A spine of plywood joinery along the party wall baffles sound and stores everyday ‘stuff’. Bay windows in original front bedrooms pop into a side path for little nooks of light. Upstairs in the master suite, ocean views are filtered and framed for privacy.
Landscape is woven into the building, from the first-floor roof garden, to the living room courtyard that funnels light and nature (a coastal tea tree) into the core of the house. A small rear lawn and view of the barn-like garage/studio is framed by a concrete plinth that doubles as both step and seat for the sun-bathed sunken lounge.
Nothing is painted externally – the cedar cladding will silver in the sun, while the wattles, bottlebrush and banksia flourish.
Close text

