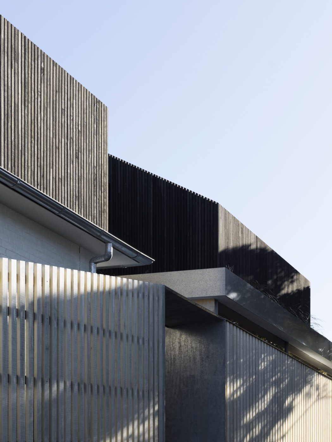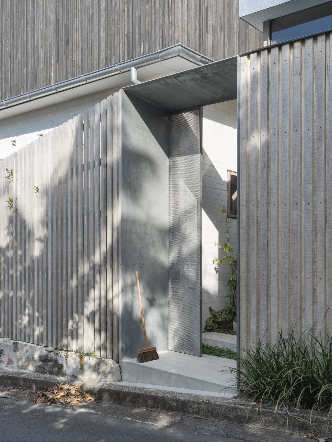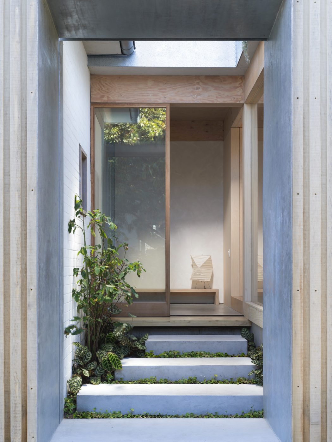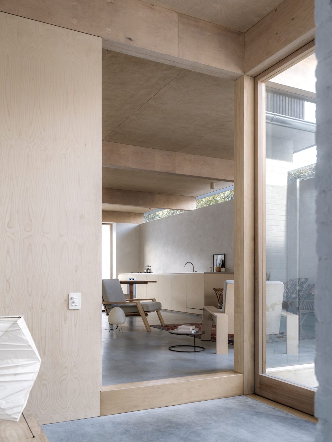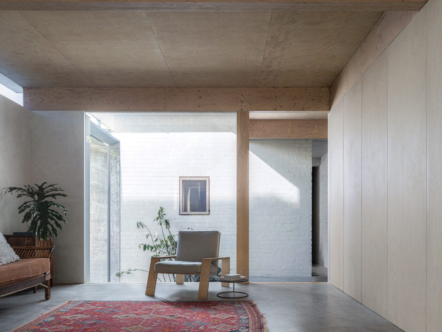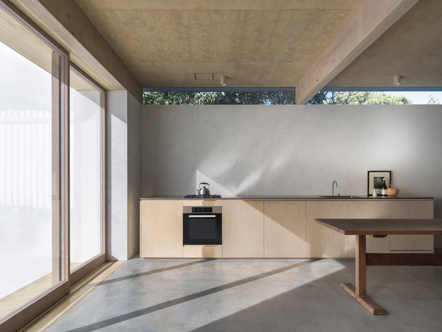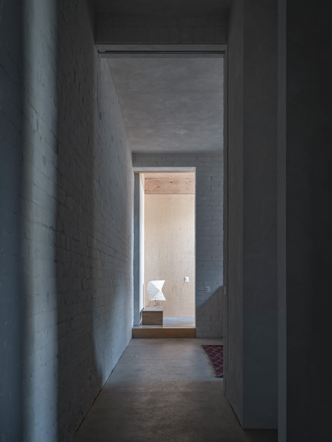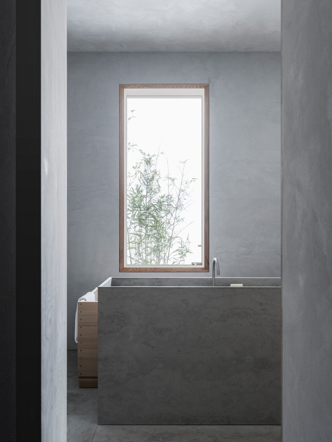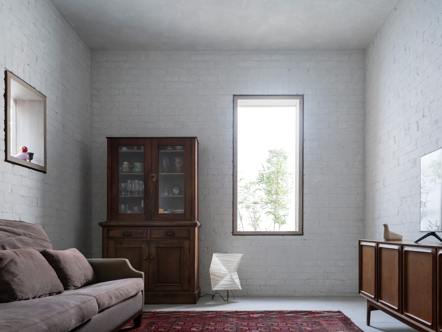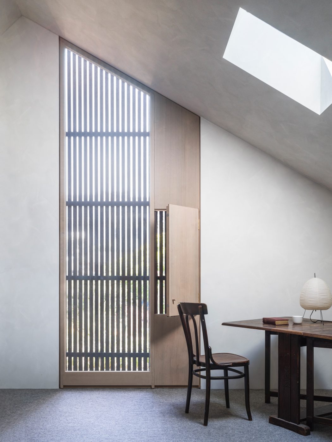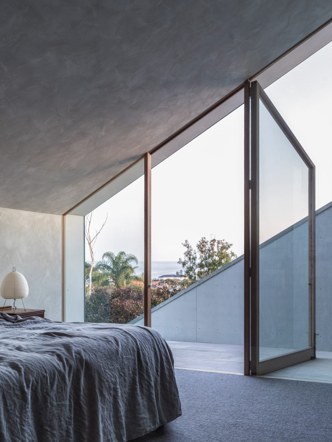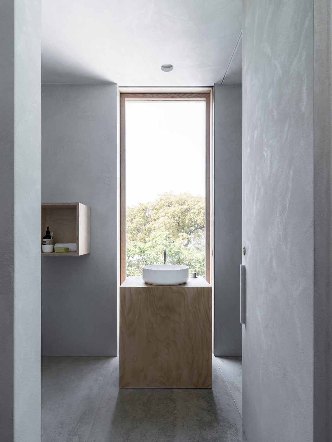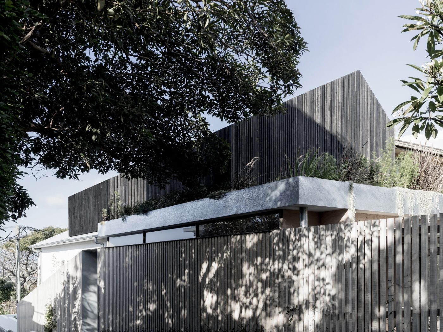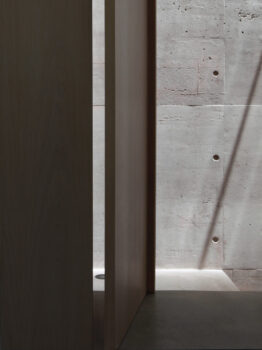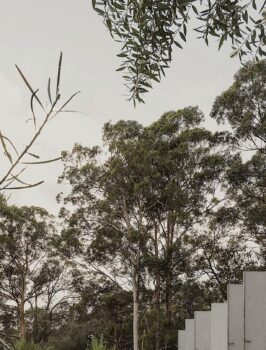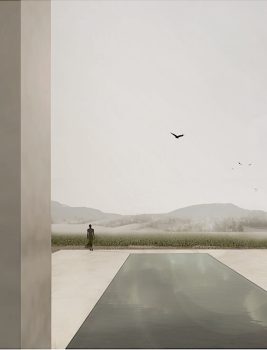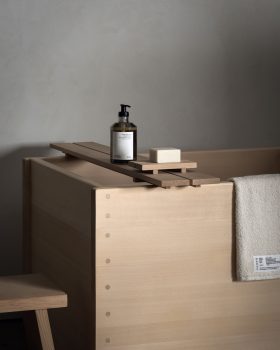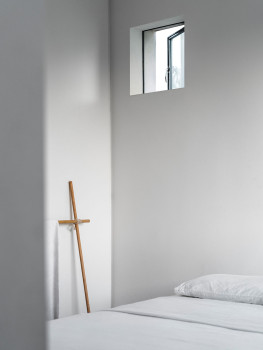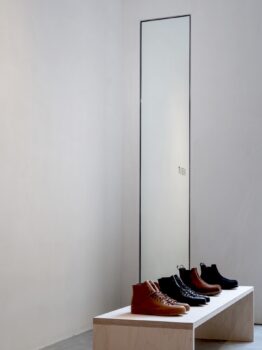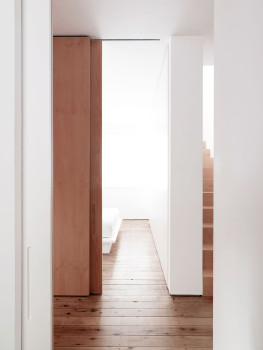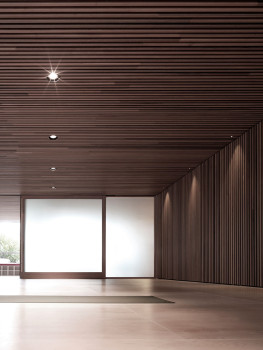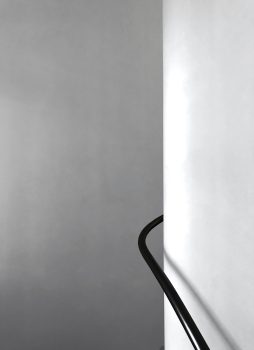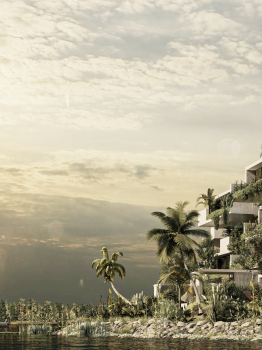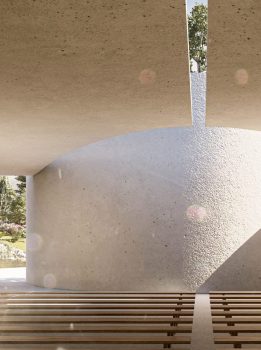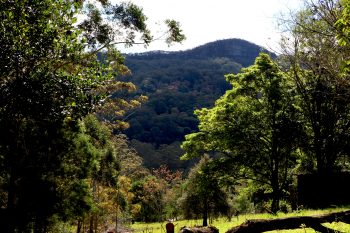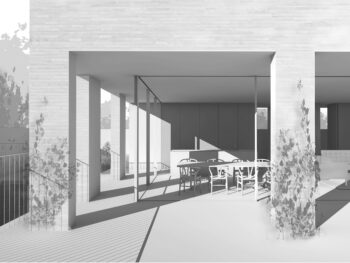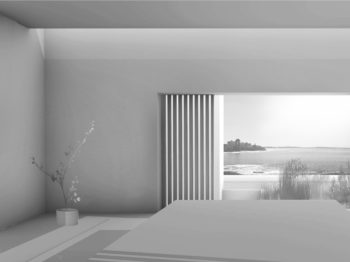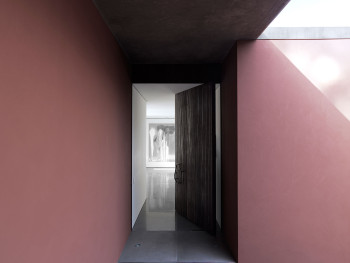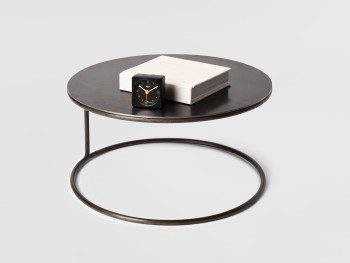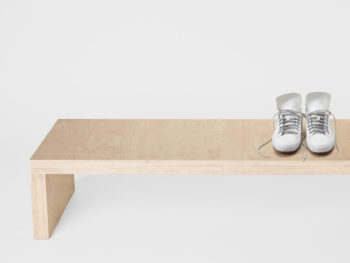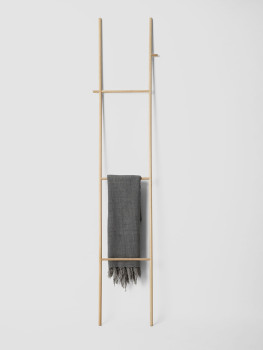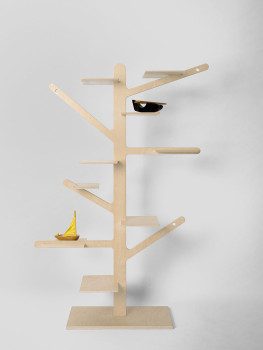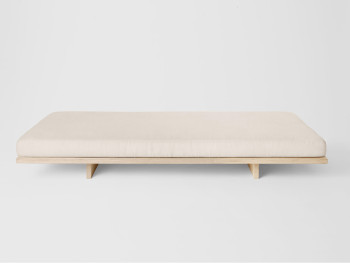A series of lean-tos were removed from the rear of the house, and a new living pavilion inserted across the full site width, opening generously to the terraced rear garden. The pavilion anchors a first floor addition of bedrooms, master suite and balcony, while downstairs, the original front rooms are reconfigured as a teenager’s domain with bedroom, bathroom and study huddled together.
Unlocking valuable extra space, the entry was reoriented onto the side laneway and the long corridor dissolved to expand existing rooms and curate an arrival experience via a steel-framed portal that marks the juncture between old and new.
The pavilion is camouflaged into the fence line at street level with a slim clerestory window peaking above, while the first floor addition reads as two distinct objects, fringed with tiny roof gardens. Peeled back around the entry courtyard, the new bedrooms under gabled roofs are conceived as timber lanterns, drawing in daylight and at night, emitting a warm glow through their charred cedar screens.
Inside, concrete floors are warmed with LVL pine beams and a velvety finish on brickwork and walls. External timber is durable Accoya wood, while the entry portal, its mesh screen door and all guttering is custom made in galvanised steel.
Strategic design has added less than 100 square metres of space, yet completely transformed the experience of living here, bringing sun, sky and garden outlooks inside for the first time. Robust materials will ensure its longevity, while its harnessing of natural light and ventilation helps heat and cool the house year-round without the need for air-conditioning.
Close text

