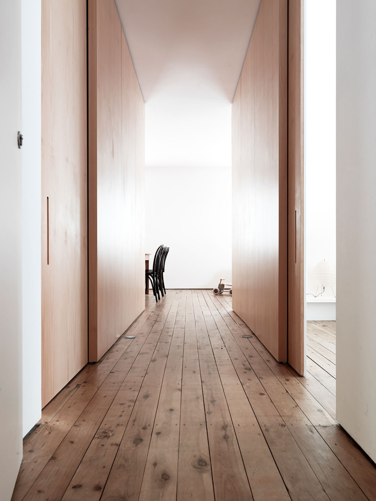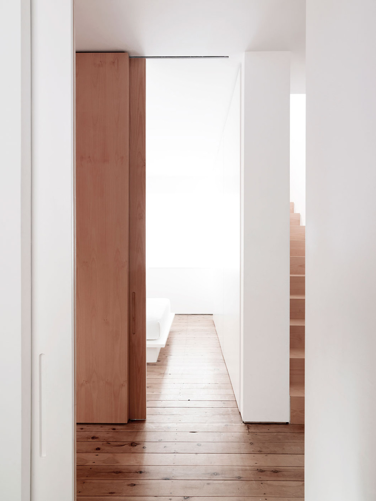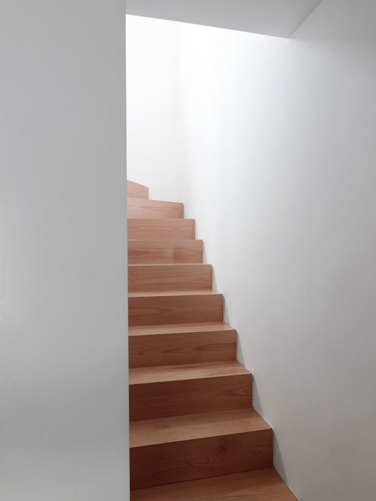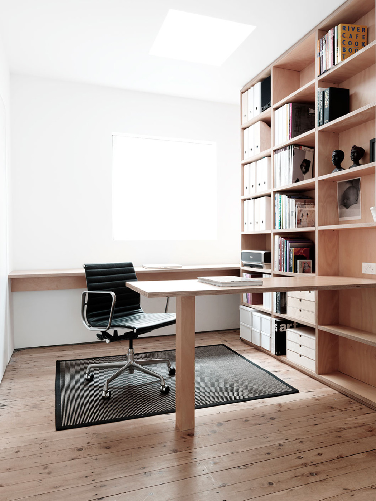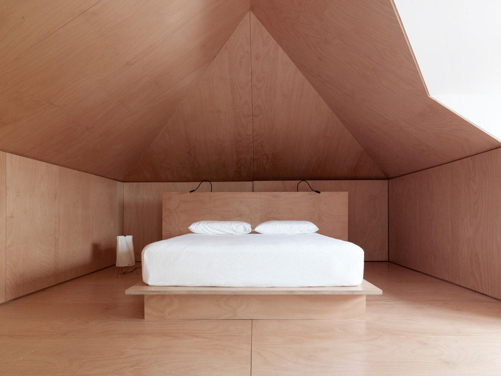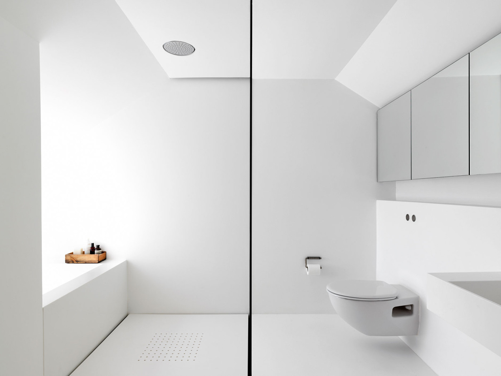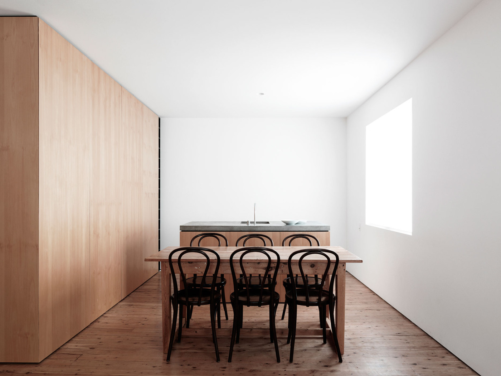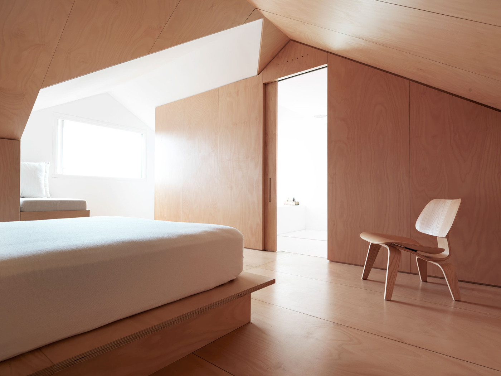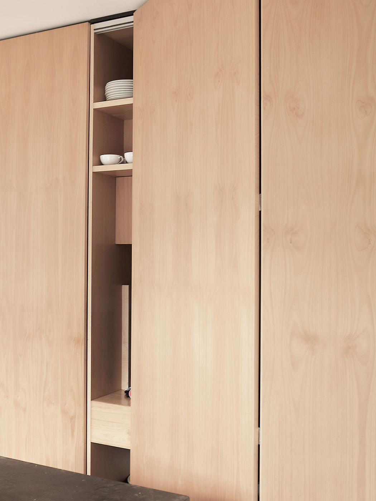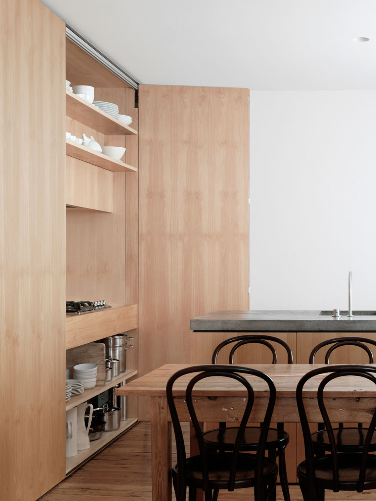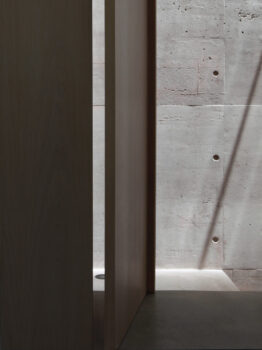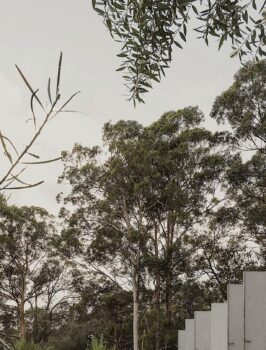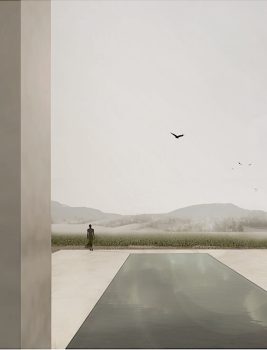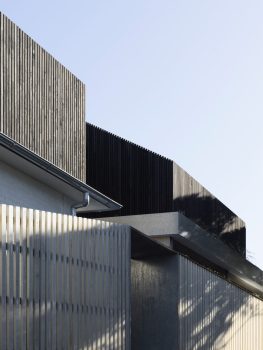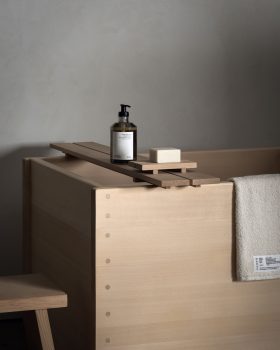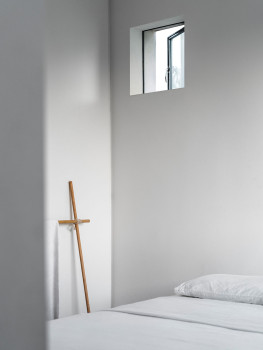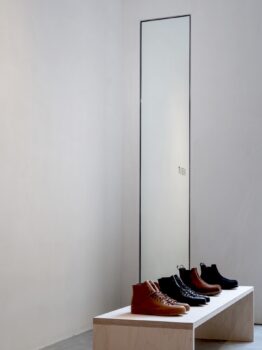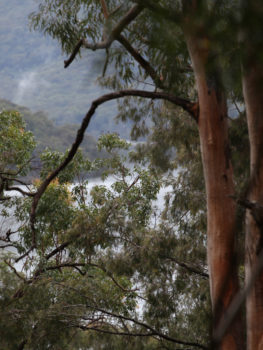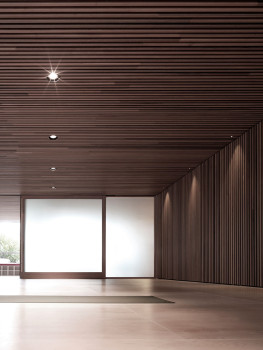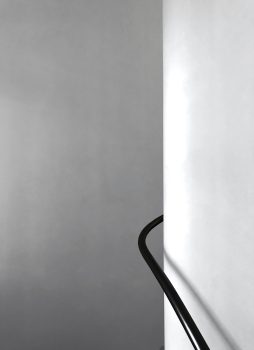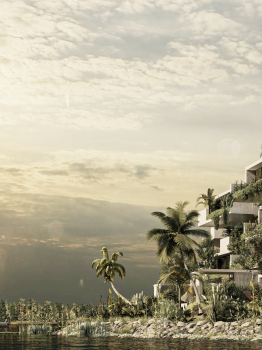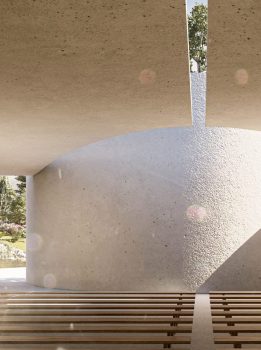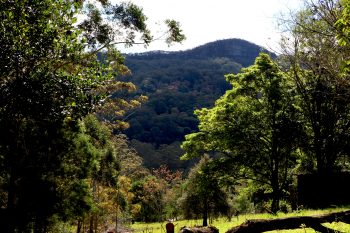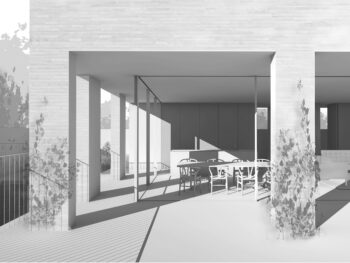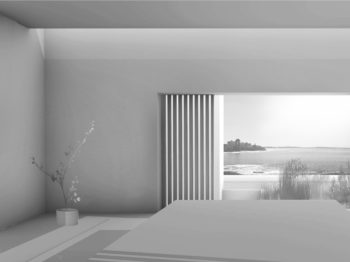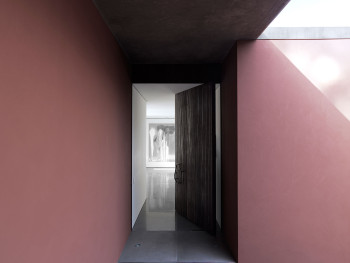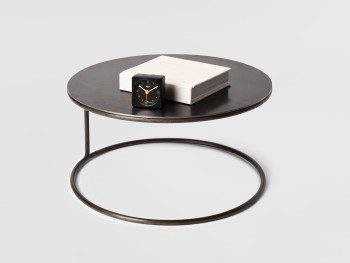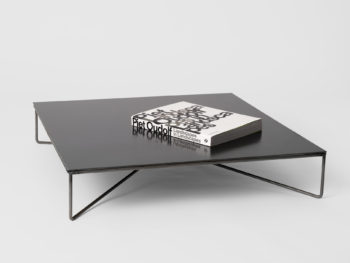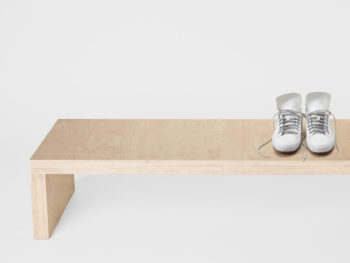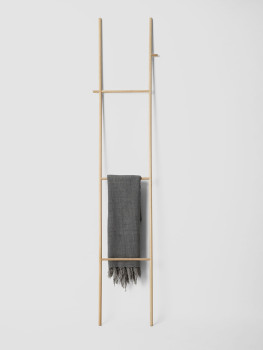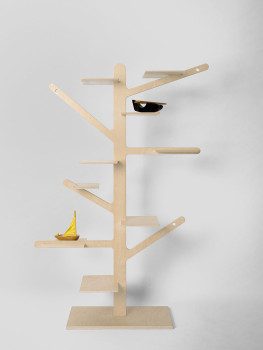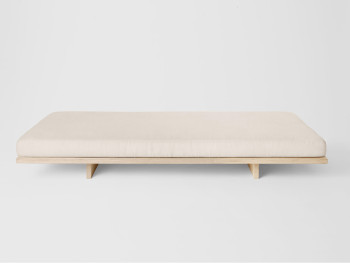Re-engineering of this top-floor apartment saw all interior walls removed within the existing 68 square-metre envelope. Roof space was lined for the new master bed and bathroom, and a cost-effective palette of plywood, lovingly crafted, used to organise the downstairs space and harmonise with original elements for a light, contemporary home.
For the bedroom and study, two plywood pods were inserted either side of the entry, separated by a central passage leading to the open-plan living area. Lounge, TV and play space are at to side, with kitchen / dining to the other. All kitchen services and storage are concealed in doors at the back of one pod, while TV, toys, books and more are stored in cupboards behind the second pod.
Original pine floorboards were bleached and sliding sash windows were replaced with cedar-framed pivoting panels to open more generously to the light, street and district views. Two white bathrooms were added: one downstairs, one in the attic where a white egg-shaped bathtub tucked into the window looks out to sea.
Close text

