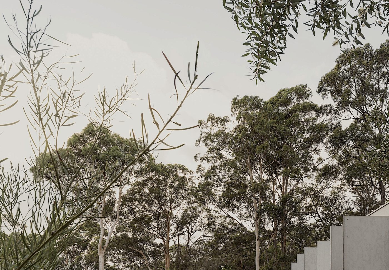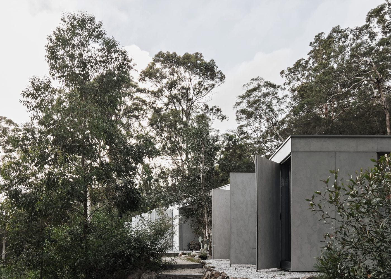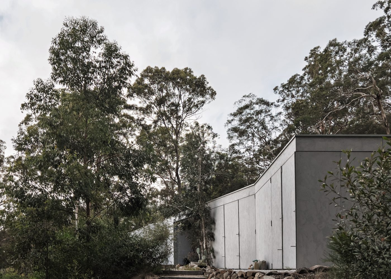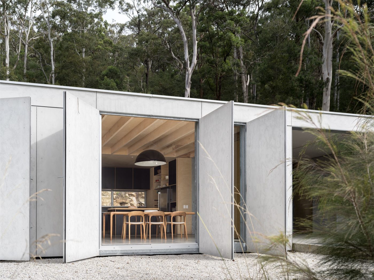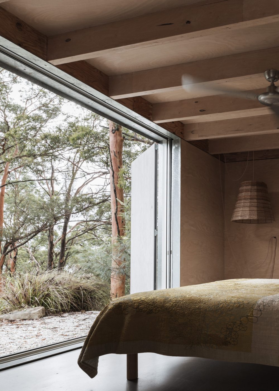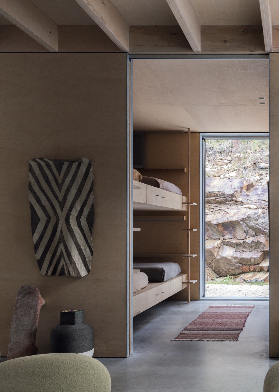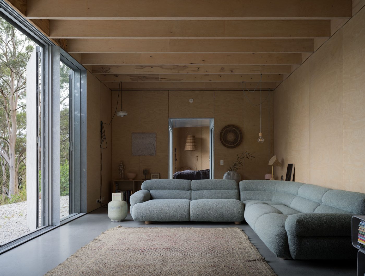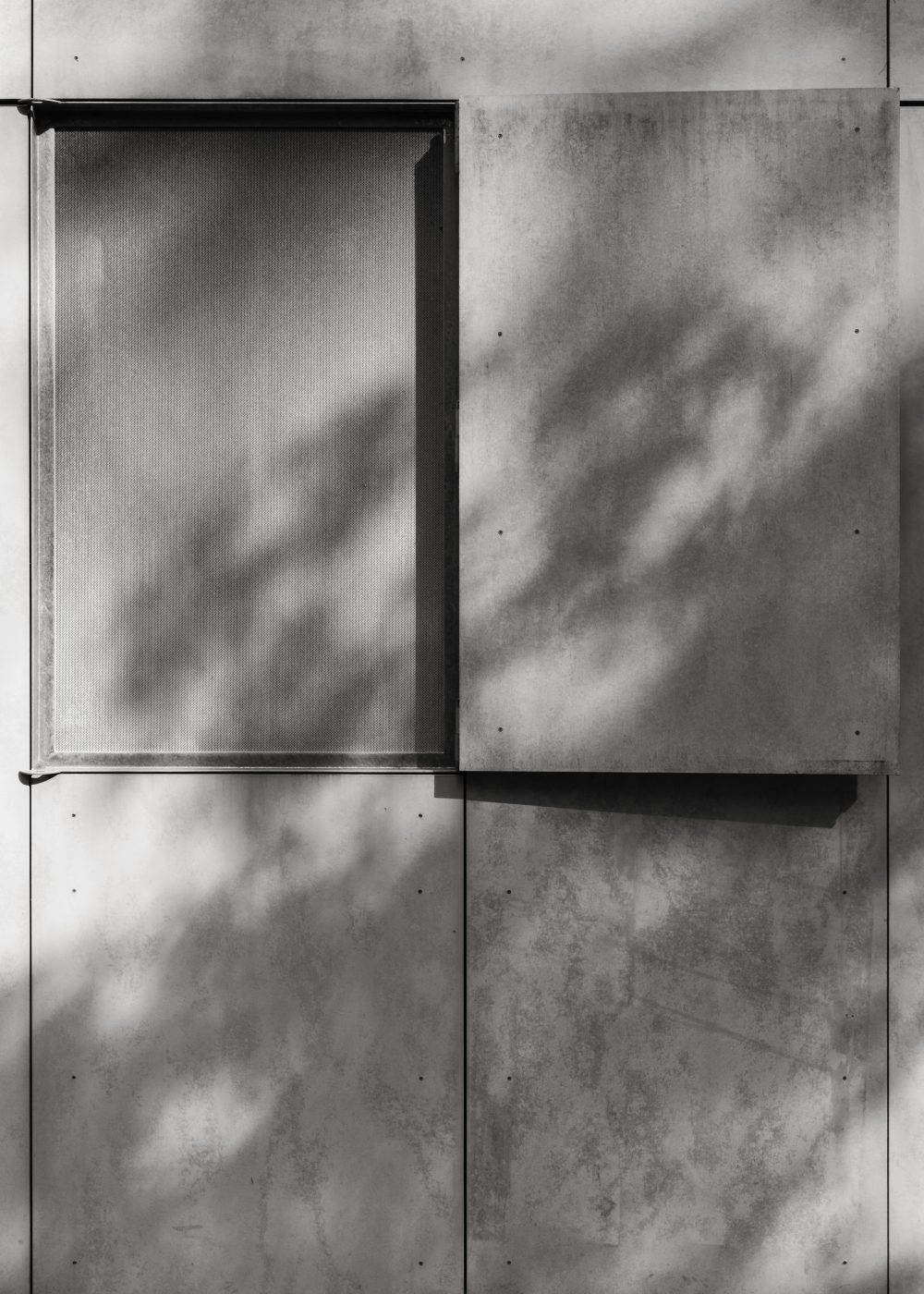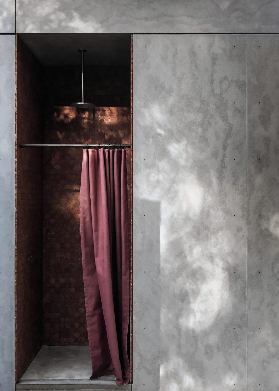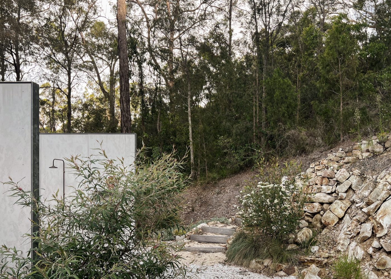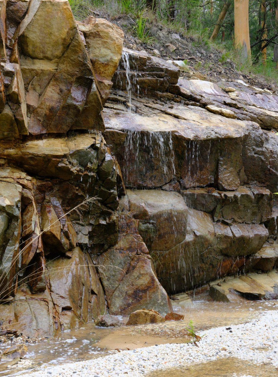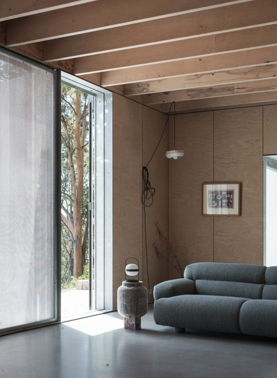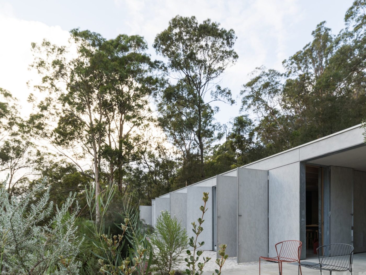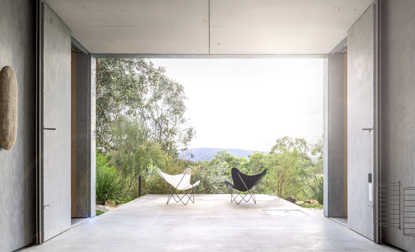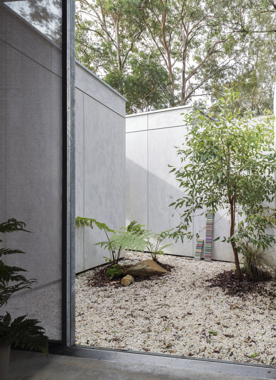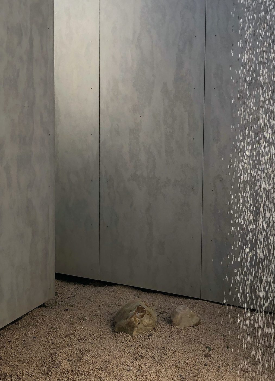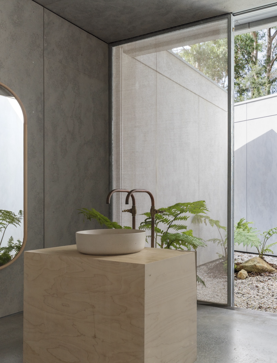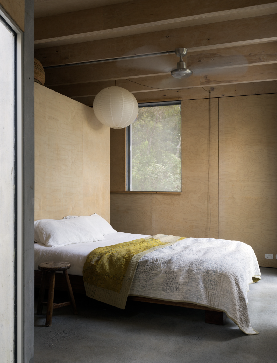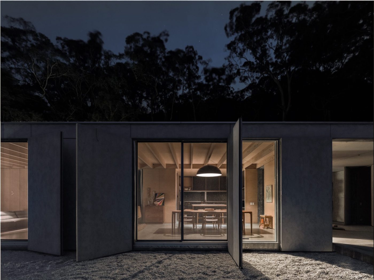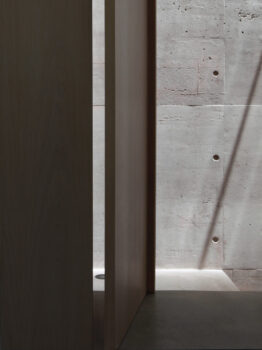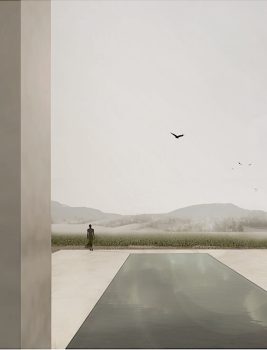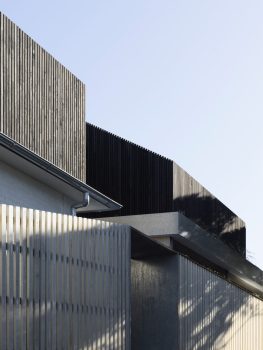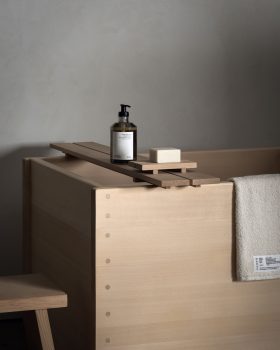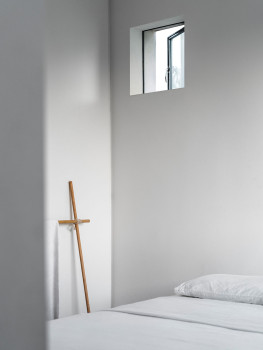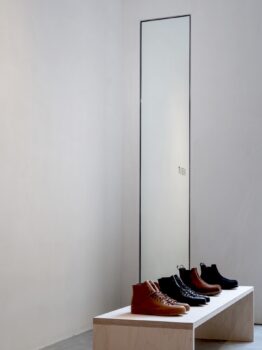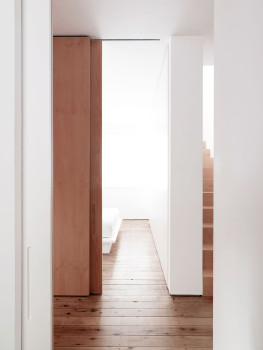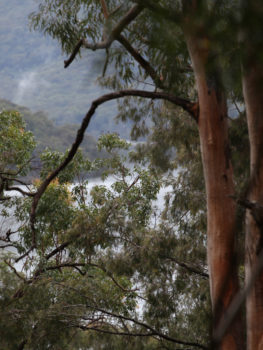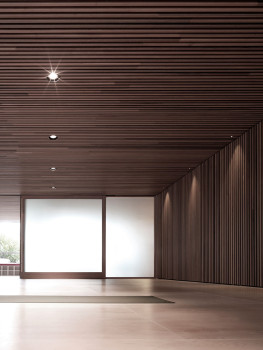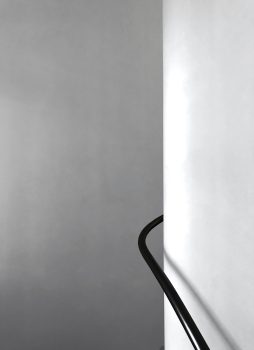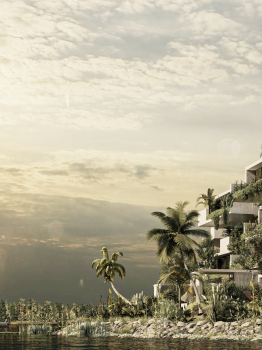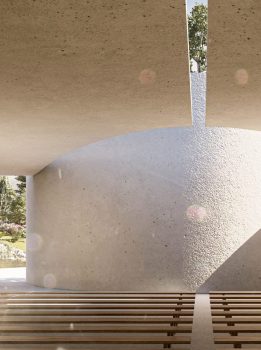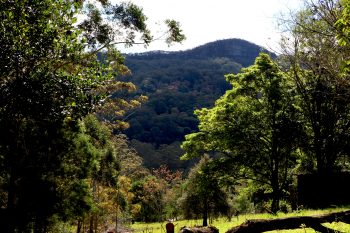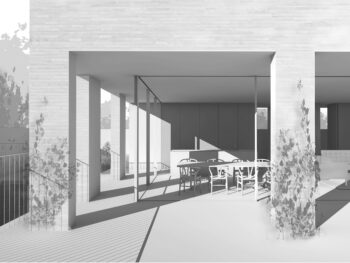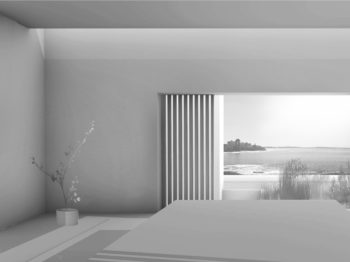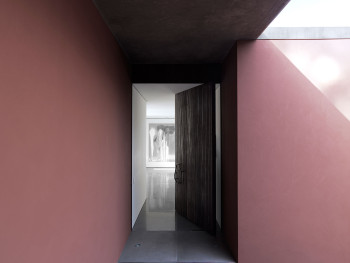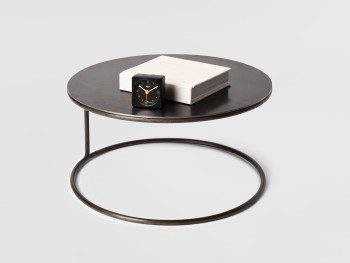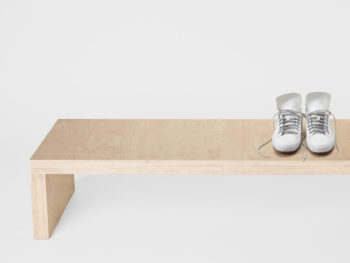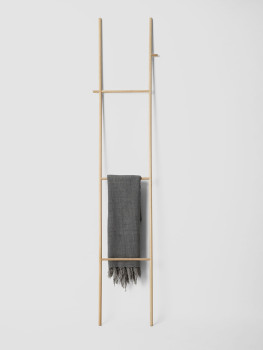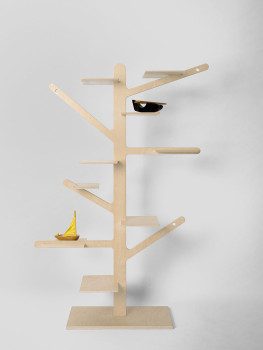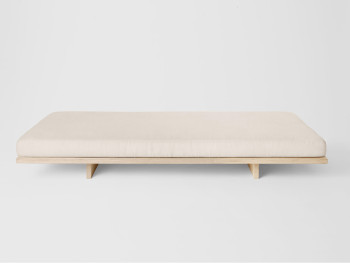Our clients sought a home of both refuge and connection—a space that might evoke the immersive experiences of camping in natures vastness that allowed for moments of solitude and communal gathering, where family and friends too could find their own space within nature’s embrace.
Steeply sloped and dense with eucalypts and casuarinas, the site is home to an abundance of native flora and fauna. Surrounded by native forest perched above a lake, the very real risk of fire define the architectural resolution.
This home is grounded, removing understory threats and fostering seamless flow paths and access to its surrounds. A permeable apron of pebbles and swales channels water and often waterfalls, around the house undeterred.
The plan breaks and twists along natures contours, creating courtyards, and outdoor pockets offering moments of solitude —to bathe in the forest or pause in shifting shade. Orientation adhering to passive solar principles, and offered protection from prevailing southerly winds.
Operable facade panels pivot and lock, unfolding the house from its protective enclosure. Floor to ceiling metal screens emerge from wall pockets as barrier to embers and fauna to create a meditative mood, while breezes and outlook are maintained ensuring seamless engagement with nature.
Sculpted by the forces of its environment, More than a place of shelter, the house is an instrument of contemplation with a profound connection to place that is not an imposition on the land, but an extension of it that invites you to experience the vastness of its landscape and sky. Its modest scale evokes a sense not of inside/outside rooms but of being elevated and belonging to a larger landscape.
A home to endure, balancing openness and refuge, lightness and permanence tells us we do not have to compromise when choosing to live amongst the eucalypts.
Close text

