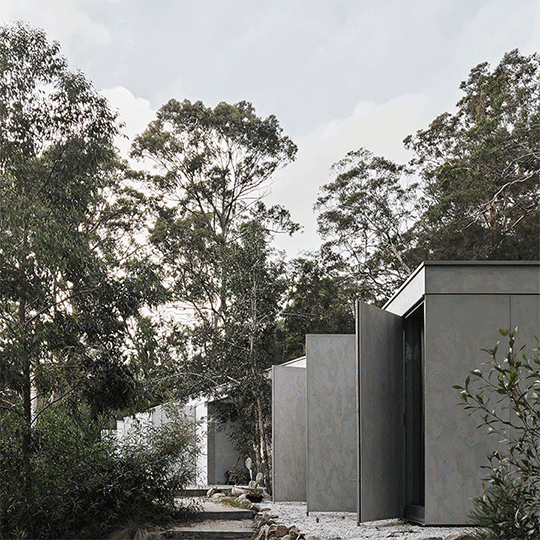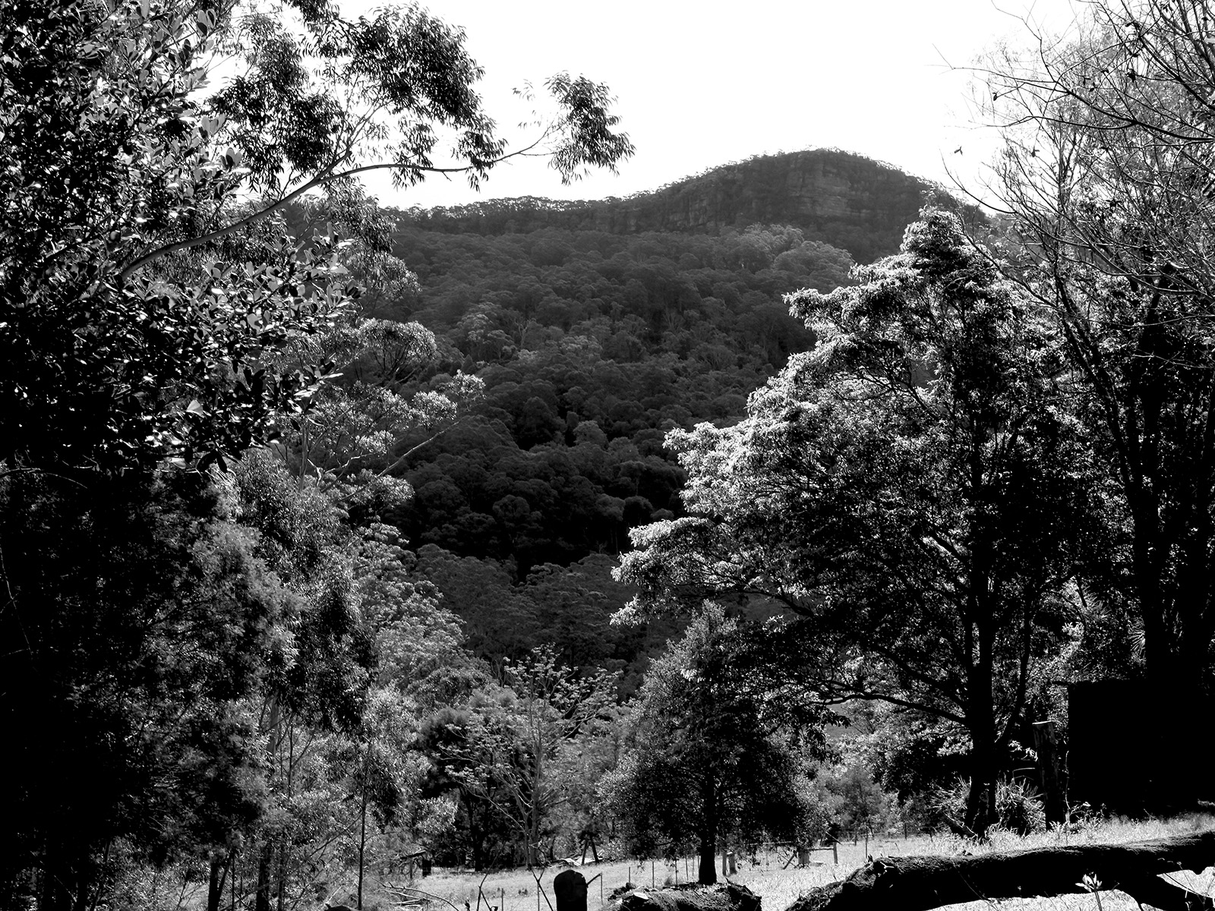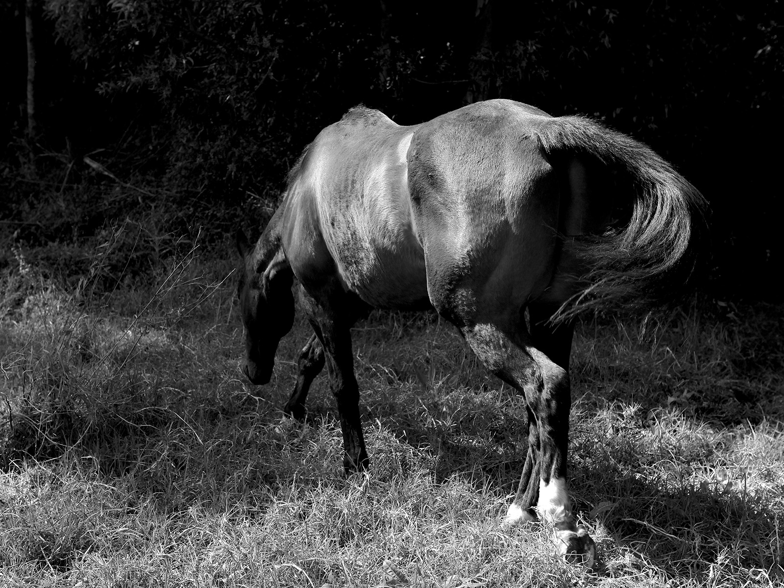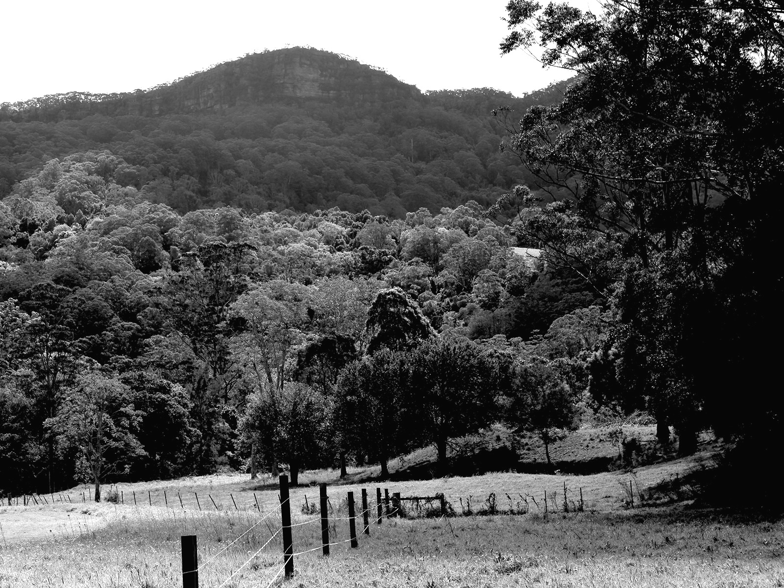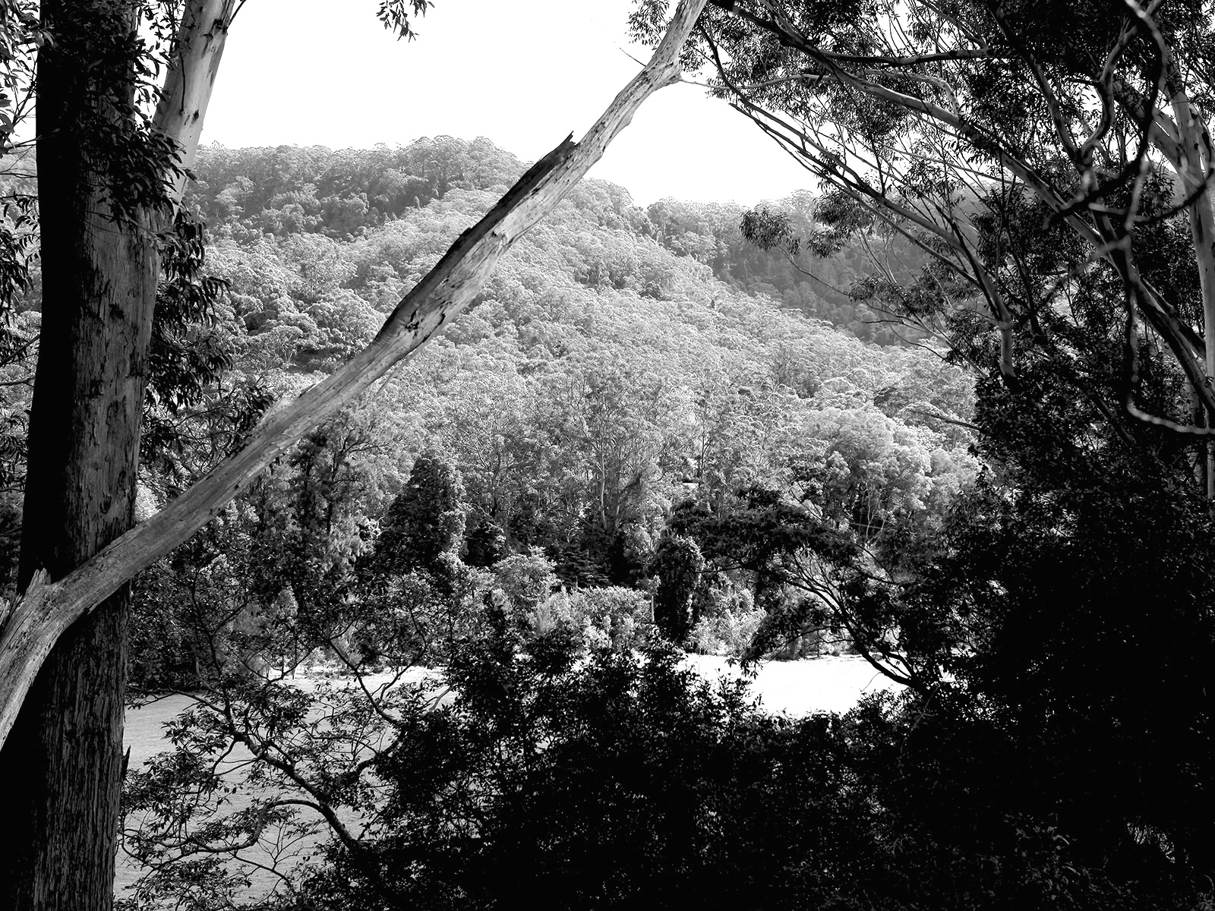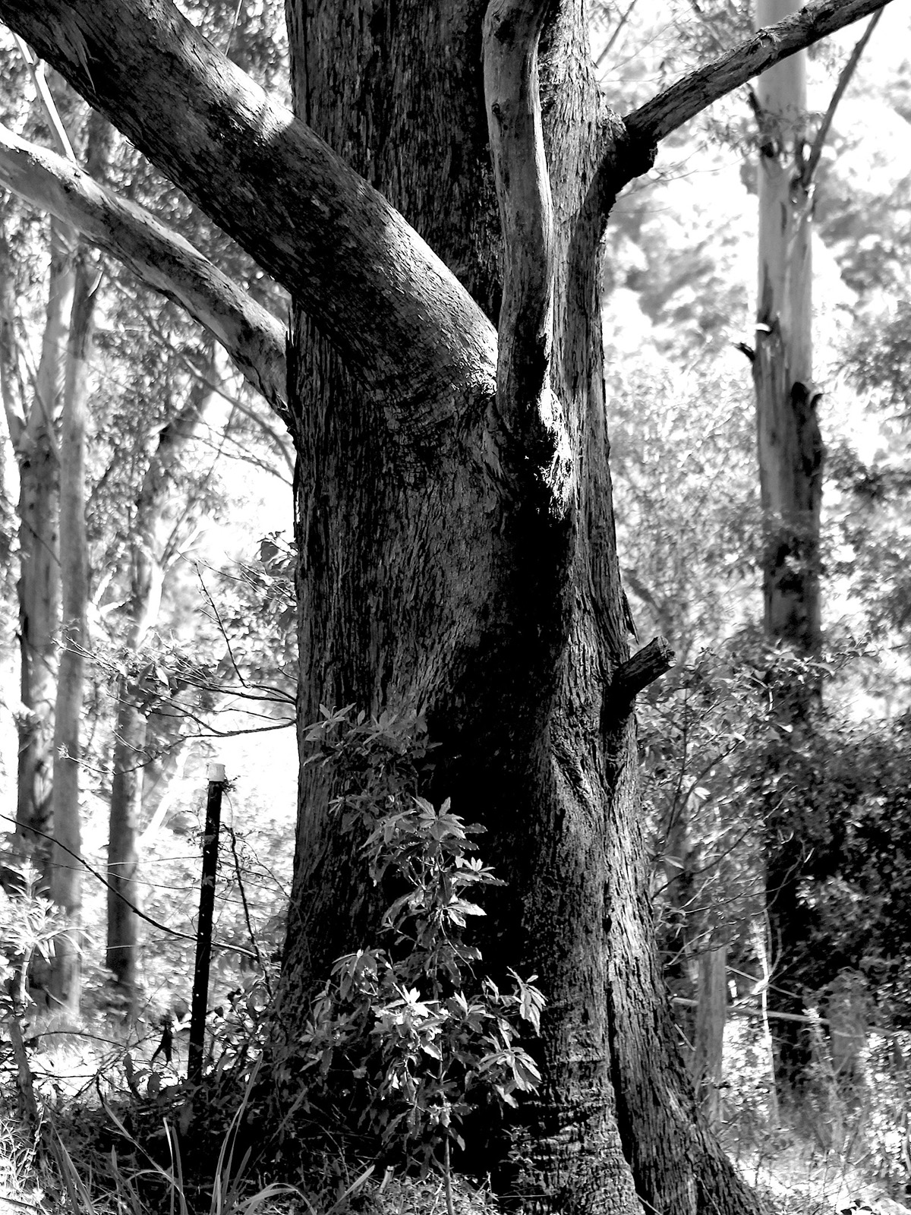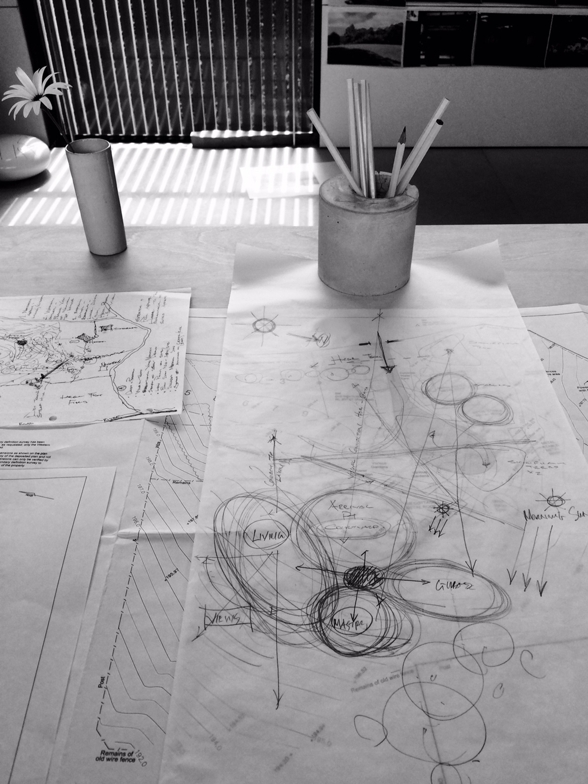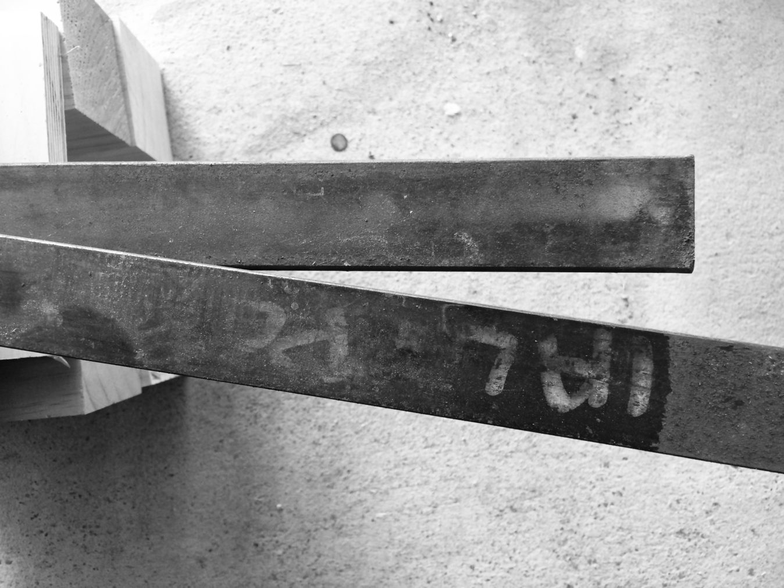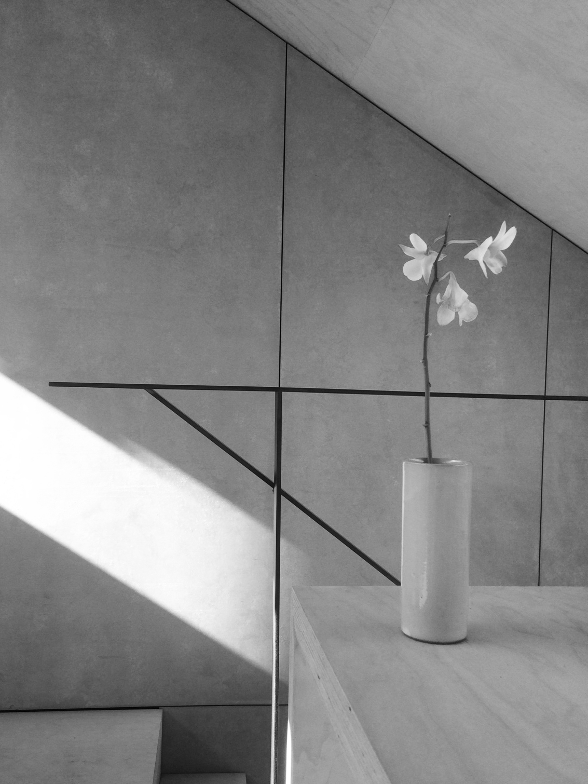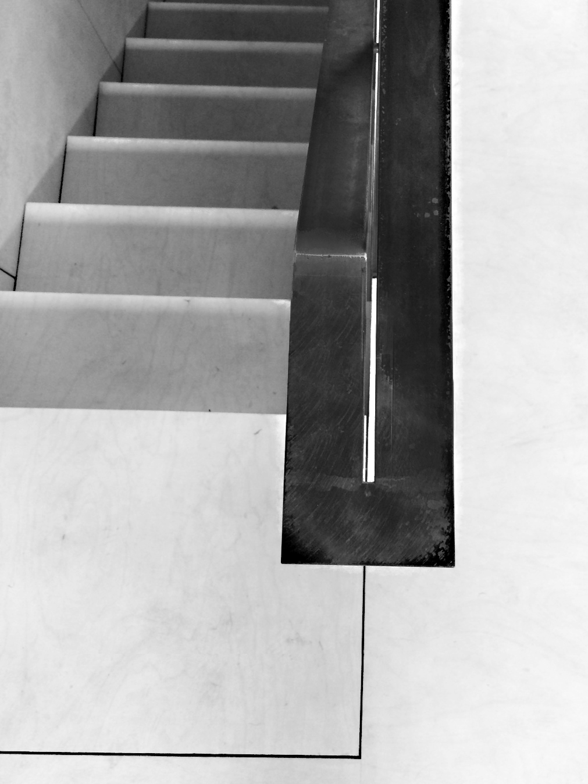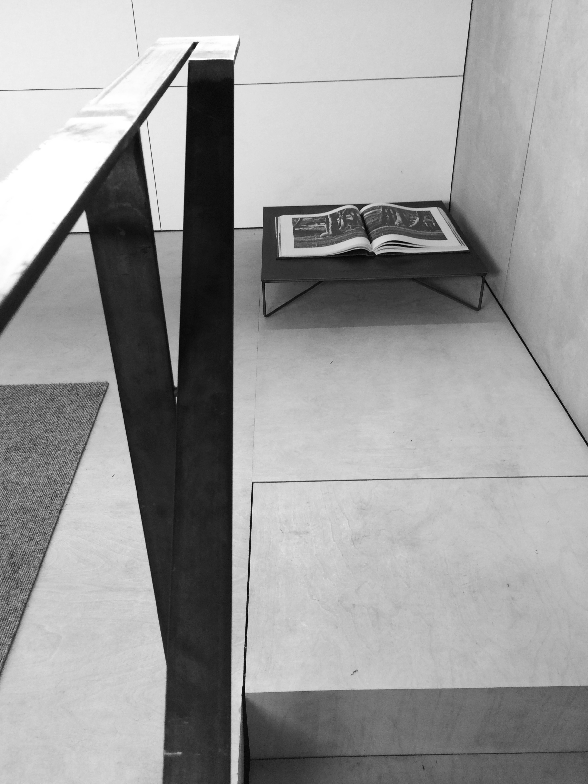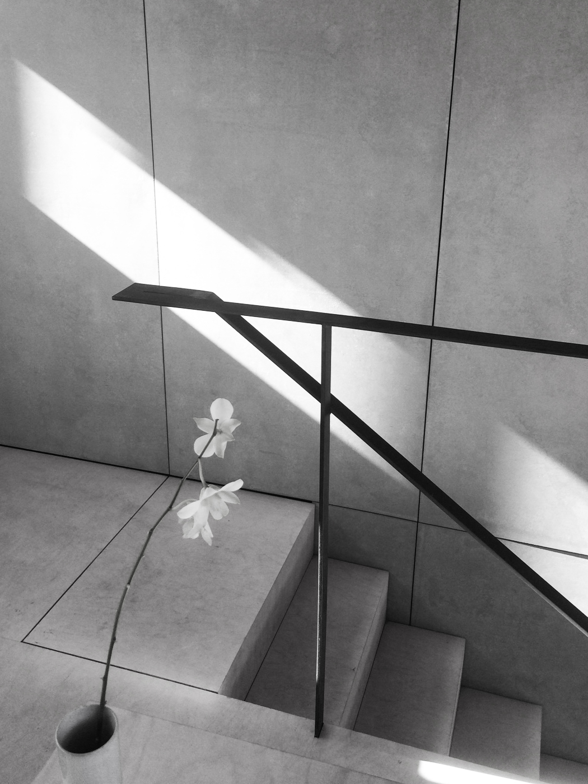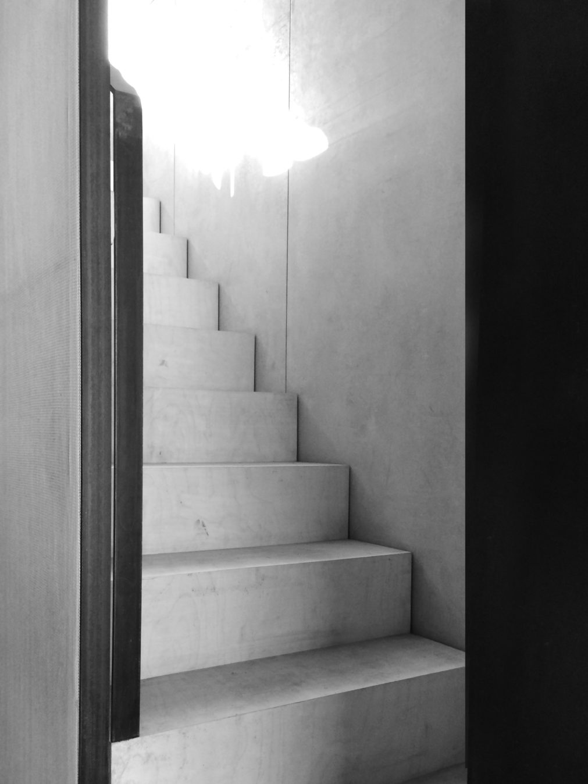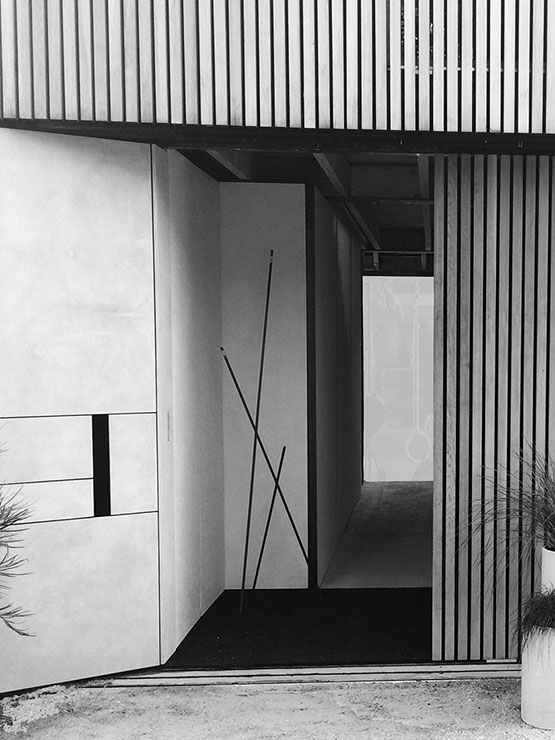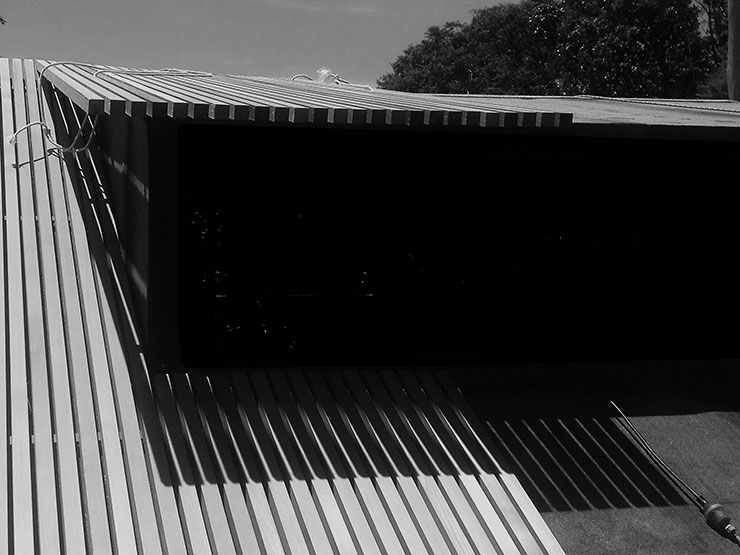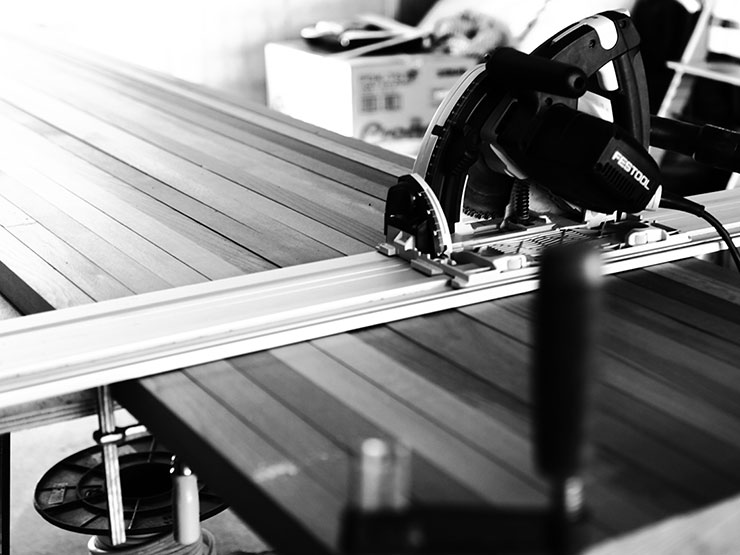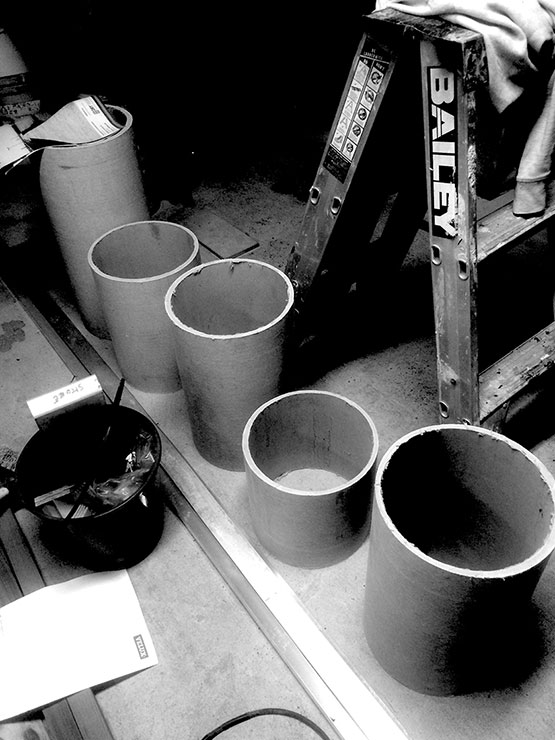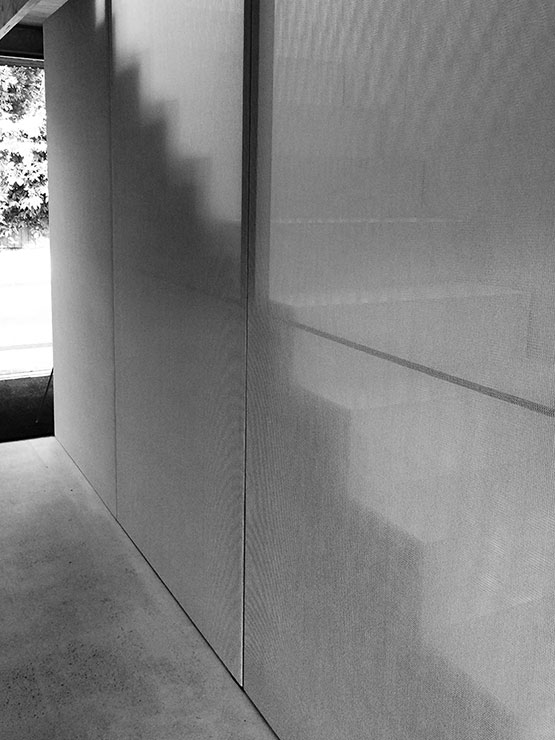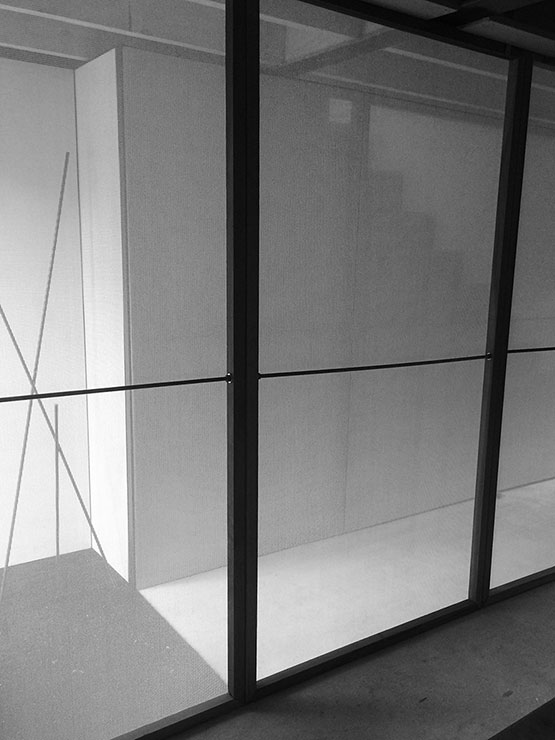A house of refuge and resilience
We’re thrilled to share our most recent project, Amongst the Eucalypts, has been shortlisted for the 2025 NSW Architecture Awards in the Residential Architecture – Houses (New) category.
Located on the edge of a lake and surrounded by native bushland, this compact, bushfire-resistant home redefines what’s possible in Australia’s high-risk flame zones — balancing protection, openness and a profound connection to place.
Architecturally defined in response to its rare location, the home was conceived as a space of retreat and immersion for a young family seeking a simpler way of living, embedded in nature. Lightly anchored, compact in scale and carefully oriented, the house features a bespoke system of fire-proof facade panels that pivot open, unfolding the house from its protective shell to invite an expansive experience of sky and landscape while remaining fully protected.
The result is a home that responds to its environment with both strength and sensitivity, mirroring the resilience of the Australian bush – teaching us that we don’t have to compromise when choosing to live amongst the eucalypts.
We look forward to bringing you more updates about this deeply personal project.
Southern Highlands
Concept work begins on a property in the NSW Southern Highlands.
Whilst walking the site taking in all the elements, I am struck by a sense of familiarity. This magnificent landscape is very much Australian, yet so reminiscent of the Irish countryside of my youth – rolling hills, sweeping views, and lush green fields.
Back at the Workshop, immersed in testing and exploring ideas and possibilities. The creative process begins to blossom and the backbone of the design starts to take shape….
FINALLY IN!
Highlights from the final stages of making the Bronte workshop and studio…
Installing western red cedar rainscreen panels on the roof; preparing 6-metre long timber panel sections for cutting; making the fabric partition to define a path from the laneway entry to the studio (through the chaos of my workshop), and cutting concrete formwork tubes into varying lengths to become planters for the entry…upcycle!
White shade fabric stretched over a cedar frame, finished with a fine steel end plate. Held in place by magnets, the lightweight panels are devised to pop out with little fuss affording some extra workshop space when needed. I loved working outside making these screens, endless sunshine highlighting any flaw in my upholstery skills – which are all the better for this exercise.
Finally in – and looking forward to welcoming clients and friends to the new workshop and studio space.


